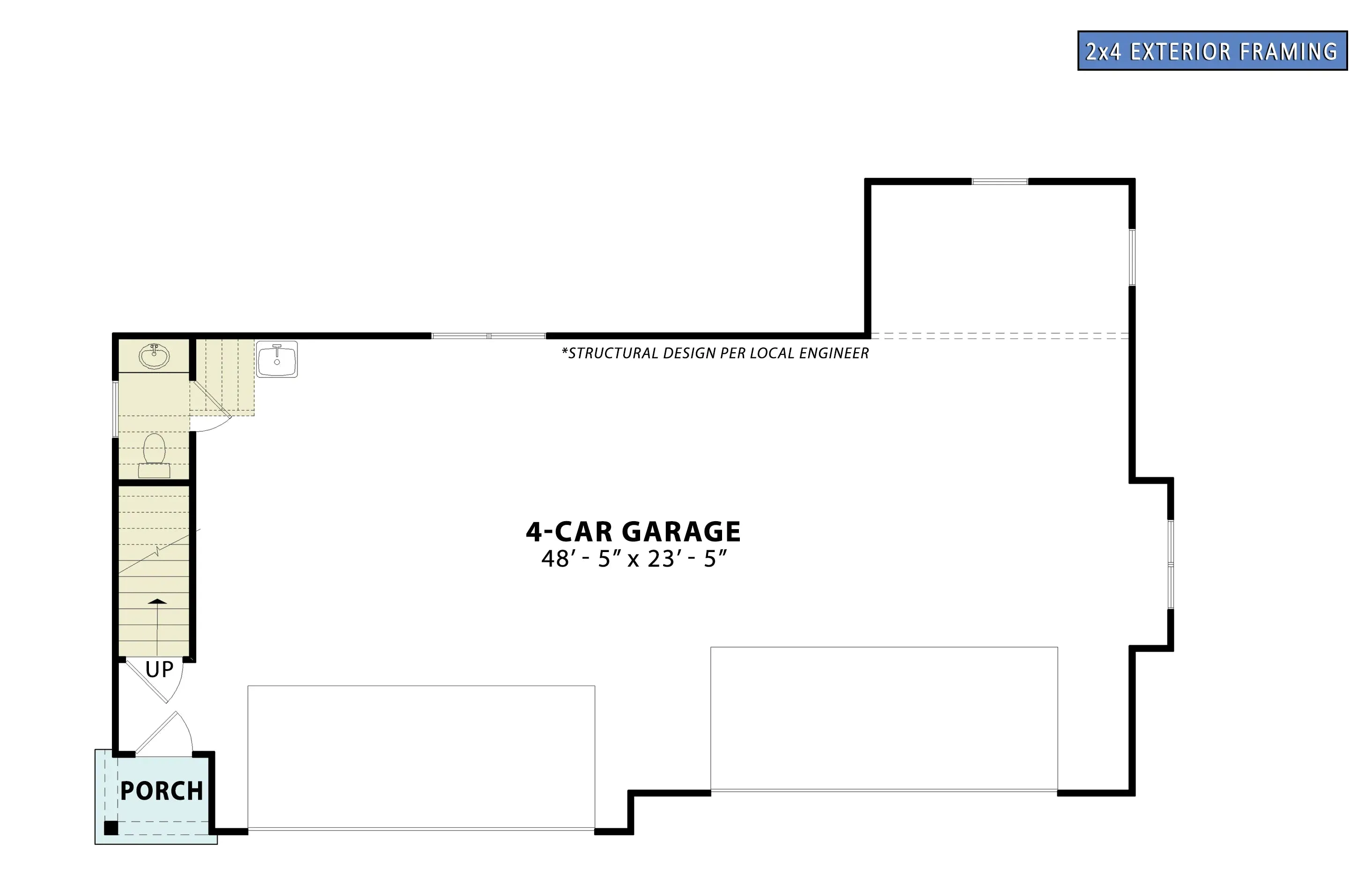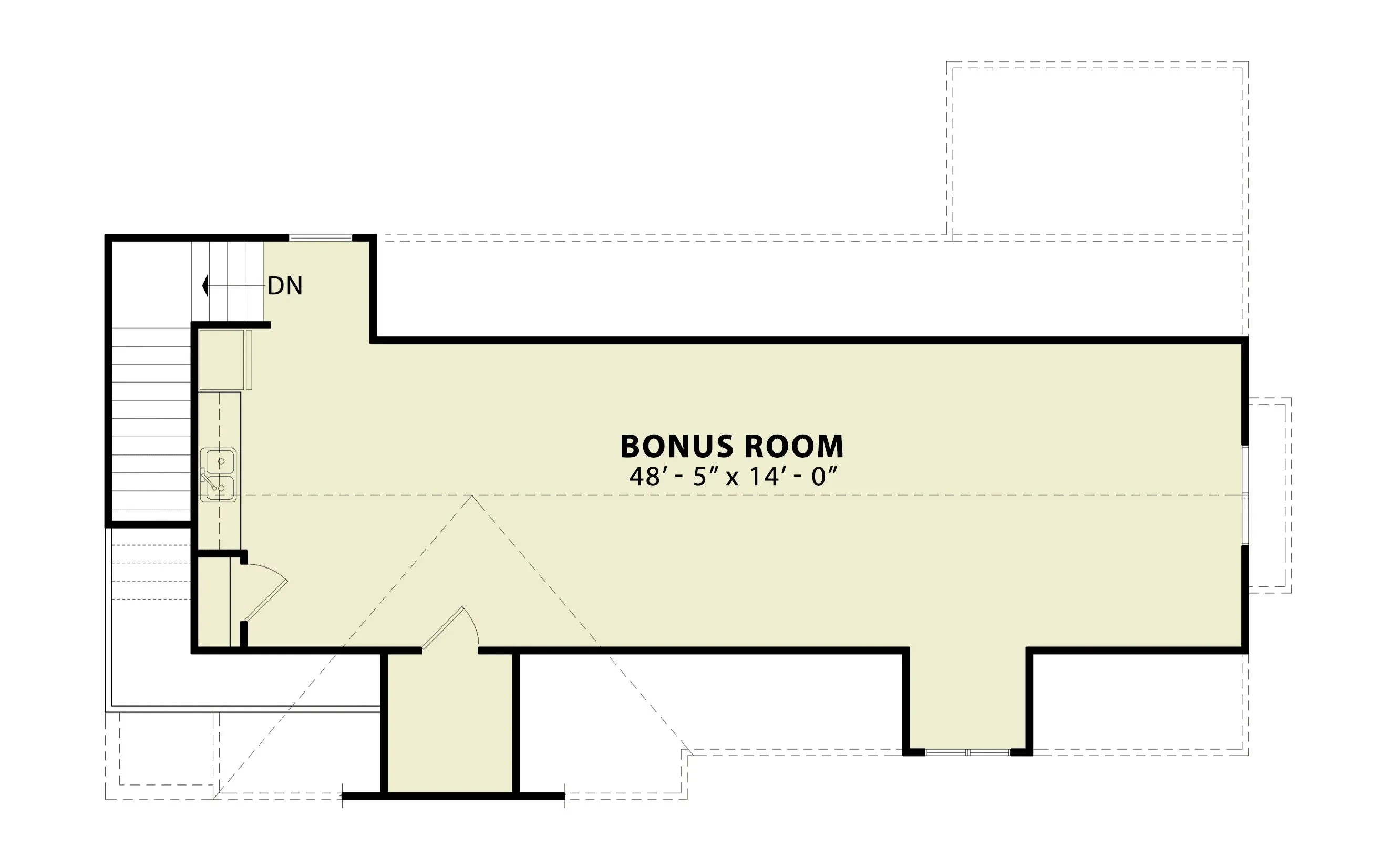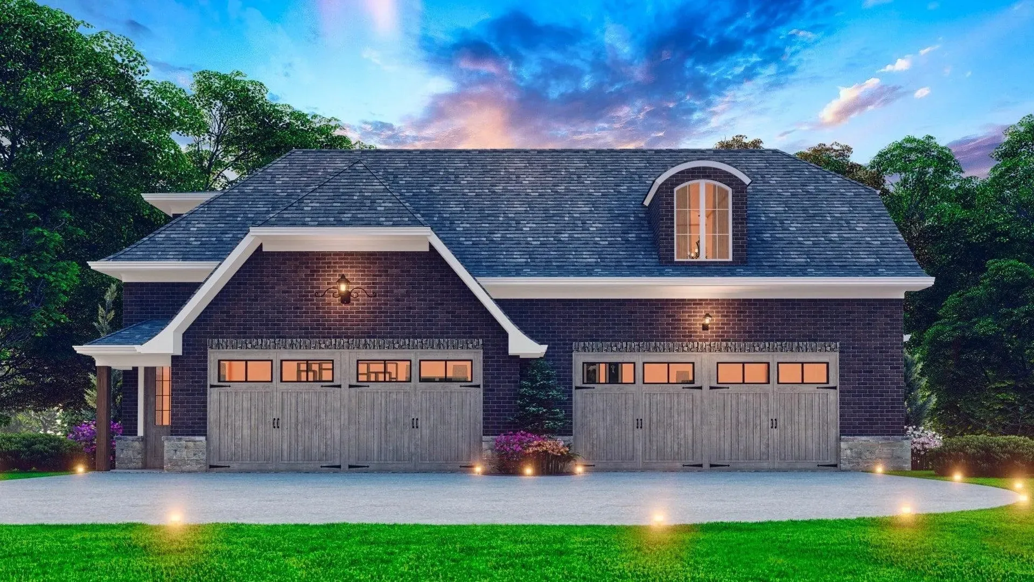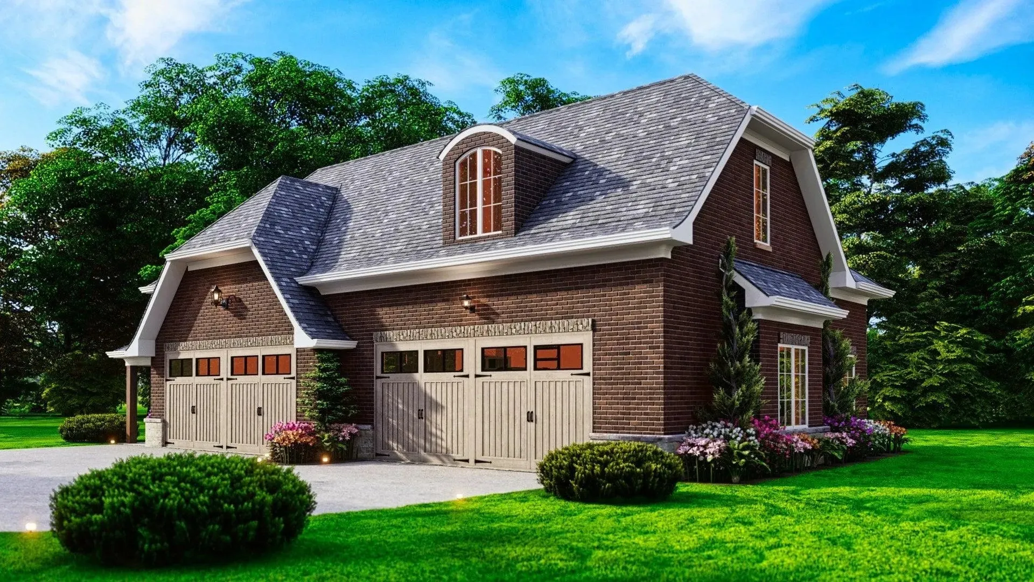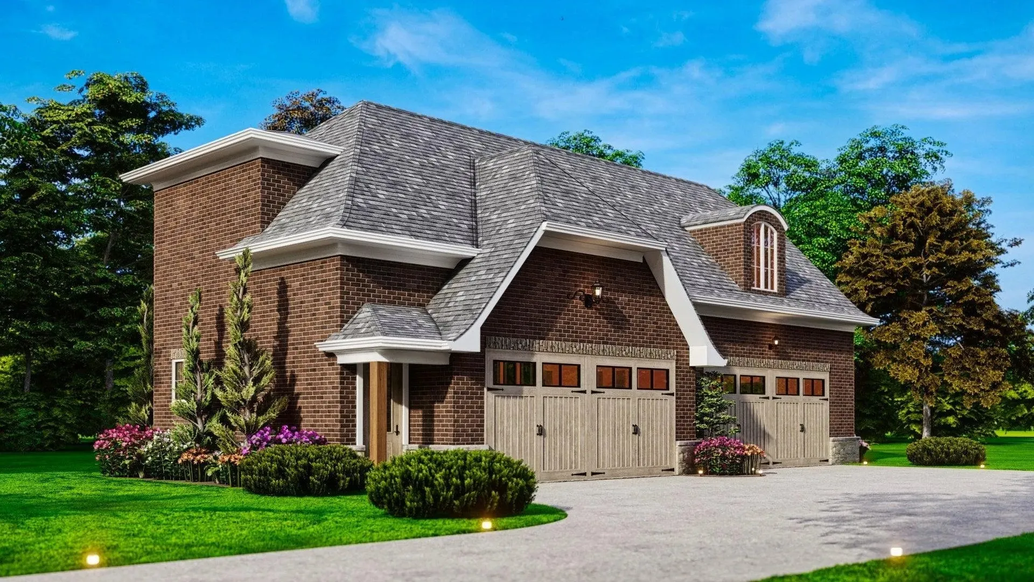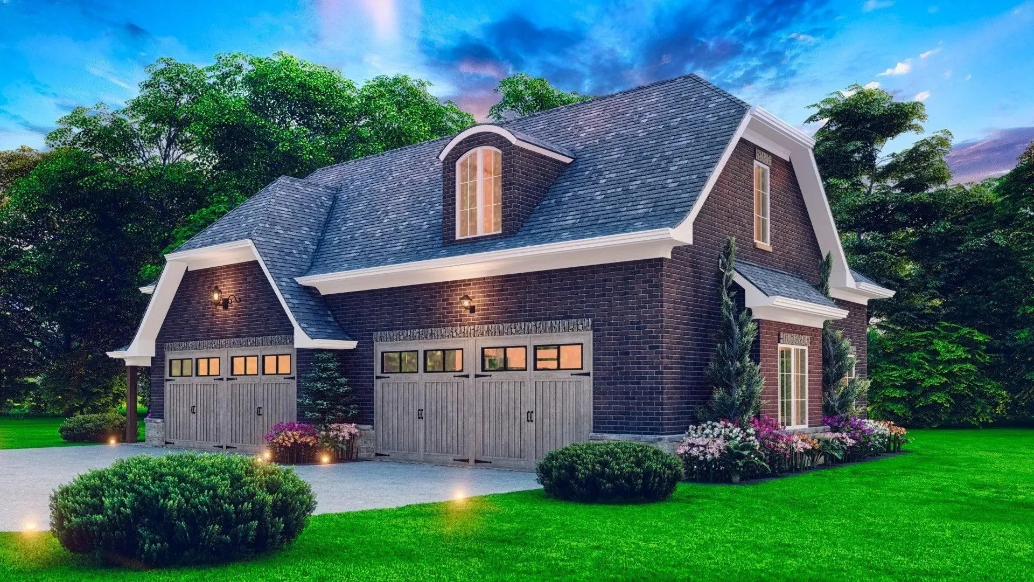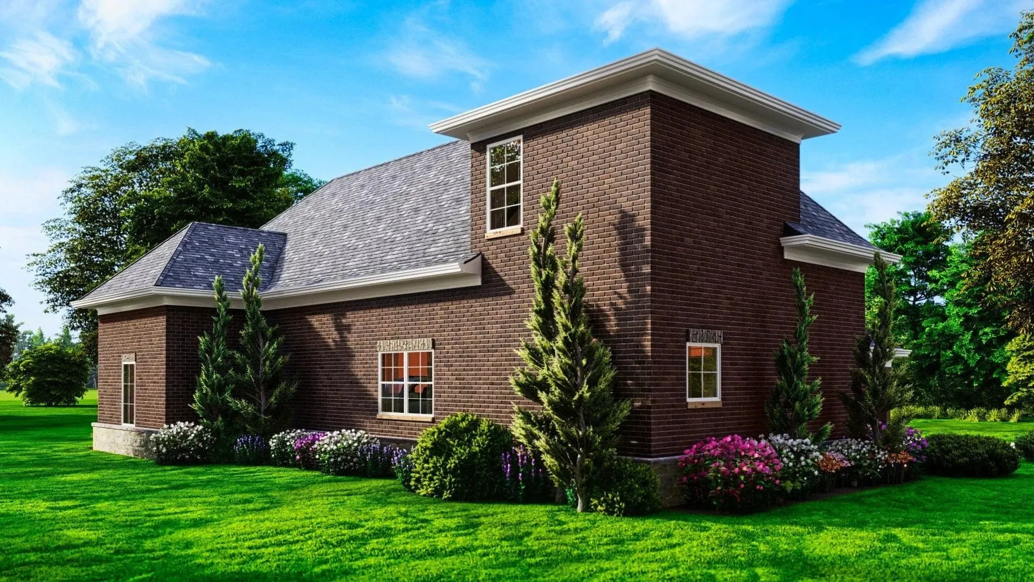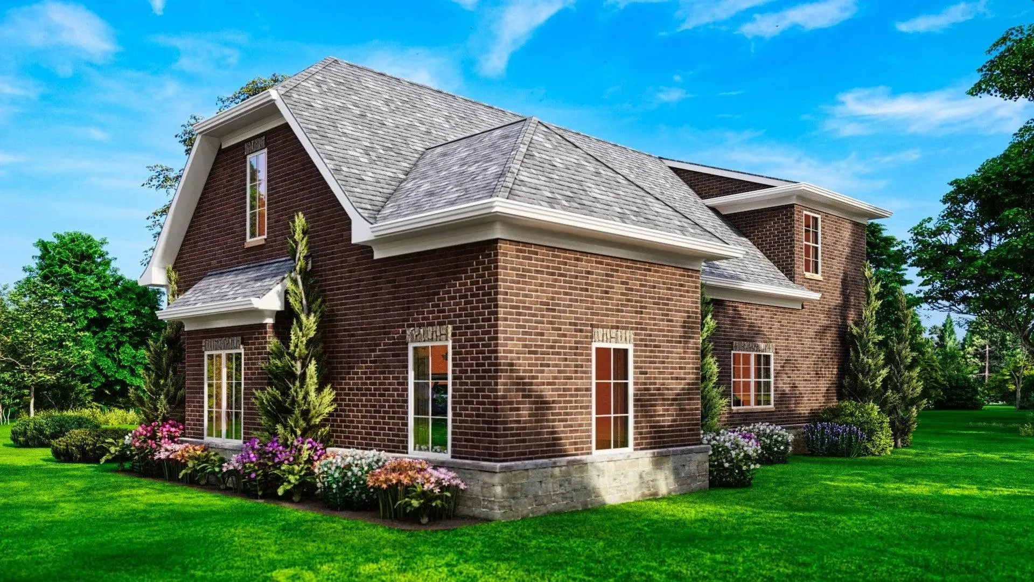This spacious garage plan encompasses 1,436 sq ft, designed for optimal functionality and convenience. Featuring four garage bays, it provides ample space for vehicles, storage, and workshop activities. The garage is built on a slab foundation, ensuring durability and stability. With a width of 55'-5'' and a depth of 34', this structure accommodates a variety of vehicles and equipment effortlessly.
The garage ceiling height of 12 feet allows for easy installation of overhead storage or larger vehicles, while the 8-foot second-floor ceiling height in the bonus room offers additional possibilities for customization. A covered front porch enhances the entryway, adding curb appeal and protection from the elements. This garage design perfectly blends practicality with style, making it an ideal addition to any home.





