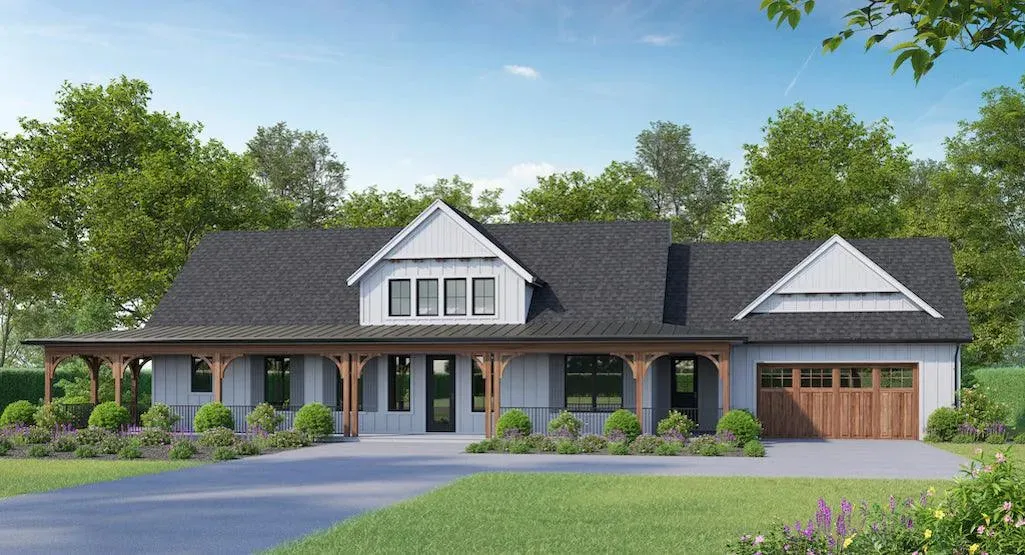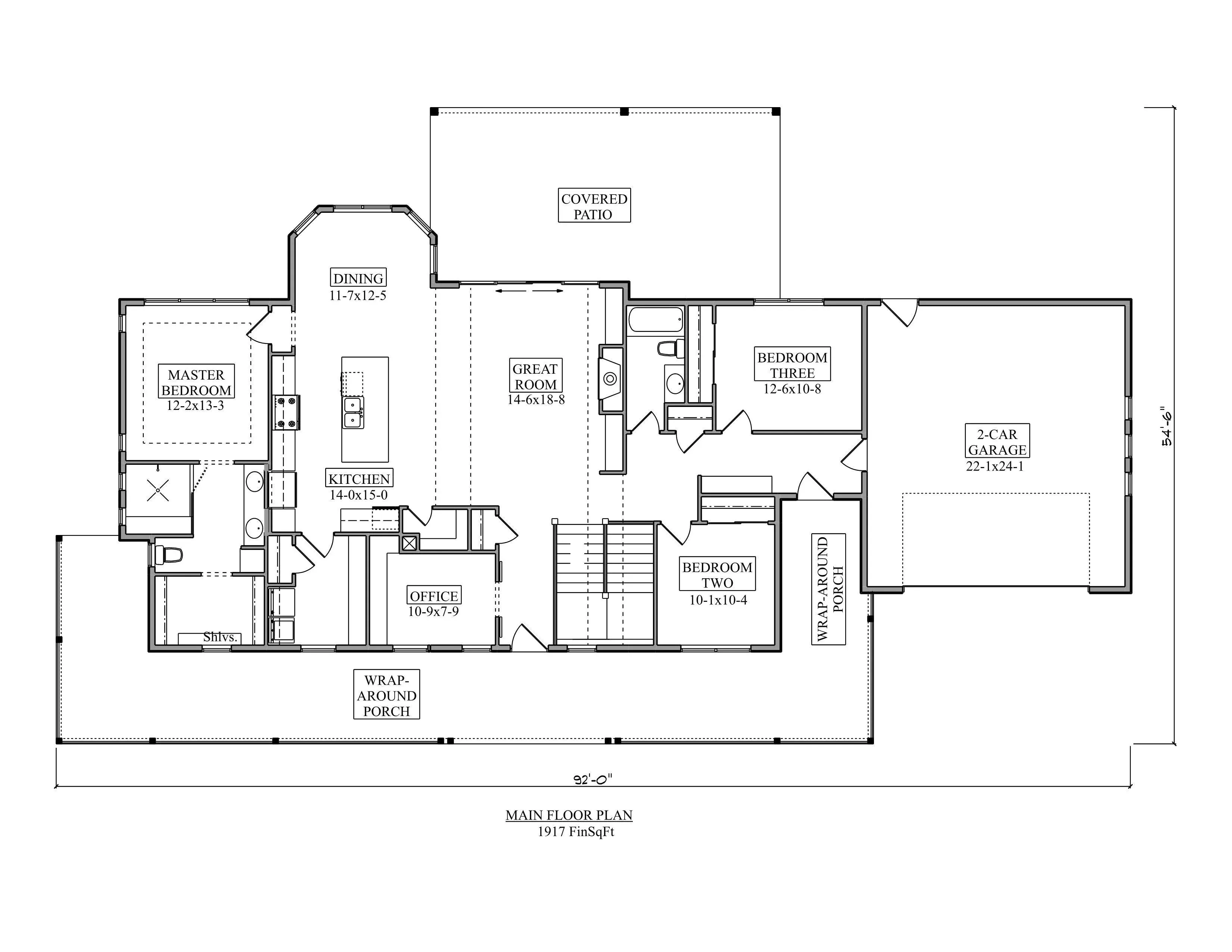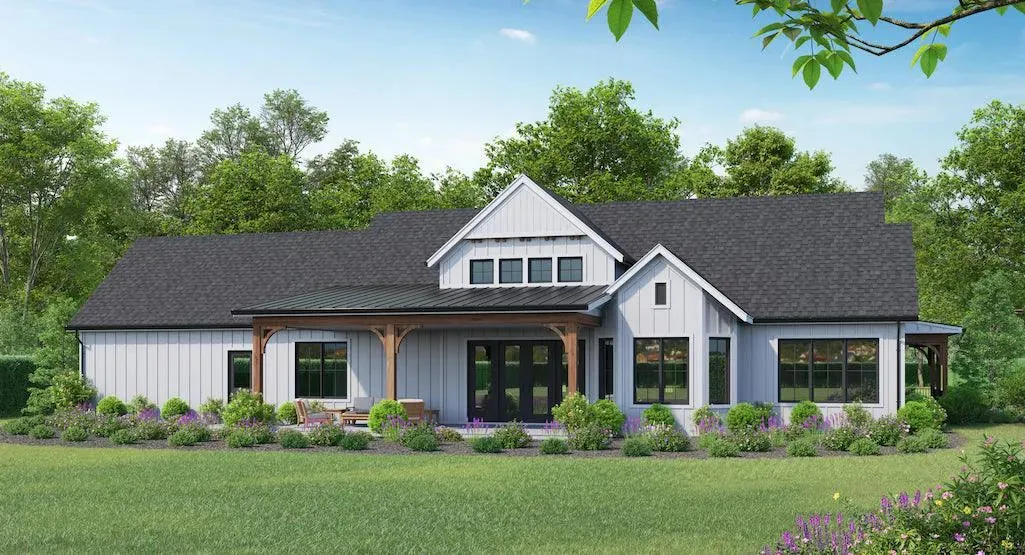This beautifully designed house plan features a total living area of 1,917 square feet, with both the first floor and basement offering the same generous space. The home includes three well-appointed bedrooms, two full bathrooms, and one half bathroom, making it perfect for families.
The front-loading garage provides convenient access for two vehicles, while the total porch area of 1,212 square feet adds ample outdoor living space. Built with sturdy 2x6 wall framing, this home measures 92 feet in width and 54 feet 6 inches in depth, reaching a height of 24 feet 2 inches. Enjoy an impressive 10-foot ceiling height on the first floor, and a comfortable 9-foot ceiling height in the basement.

















