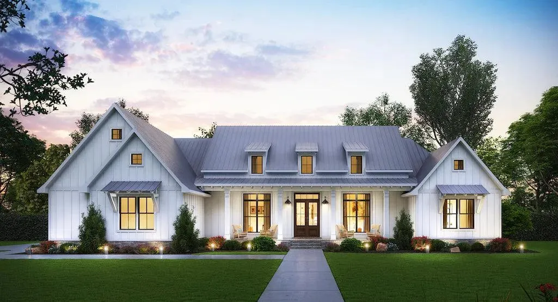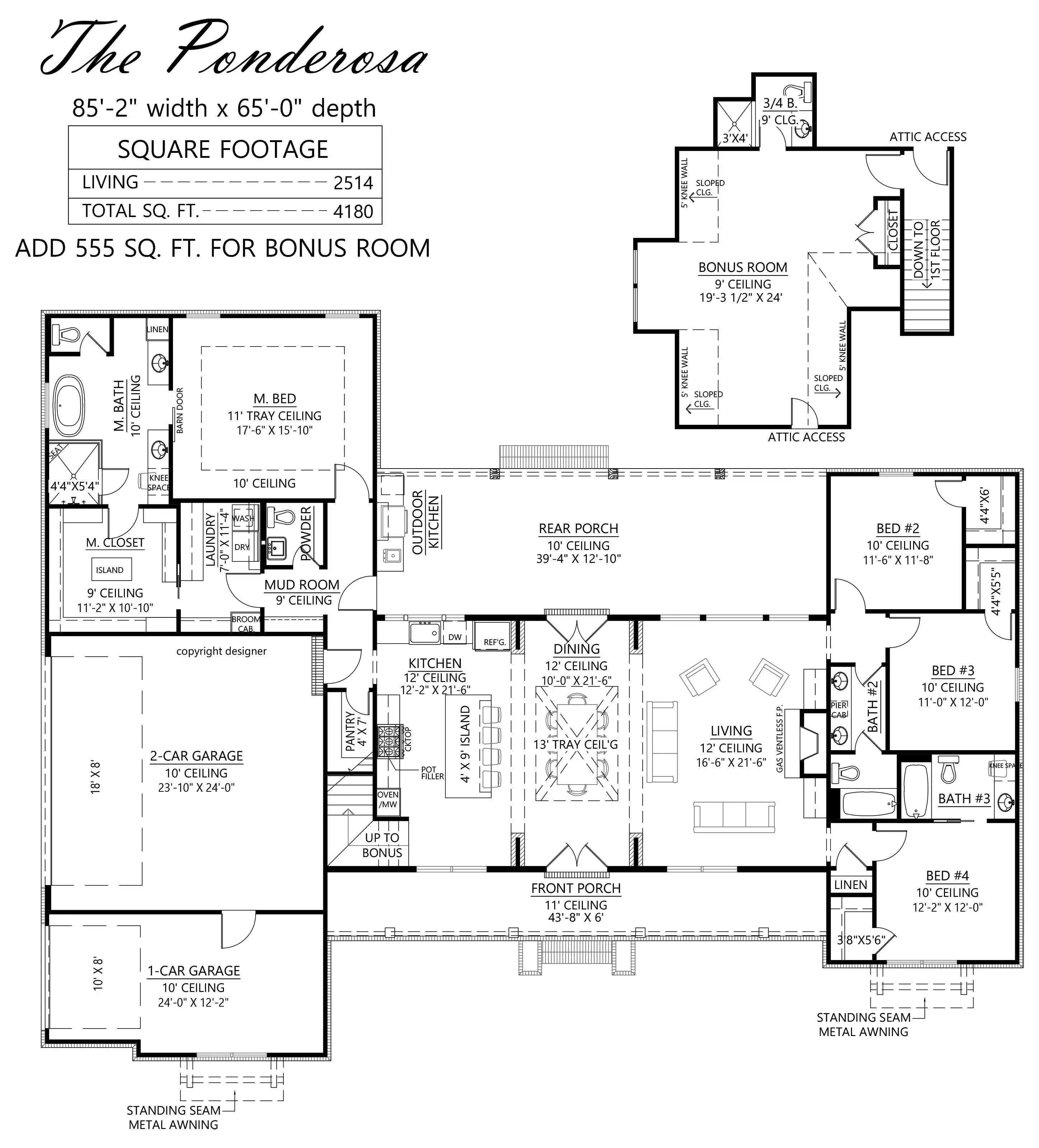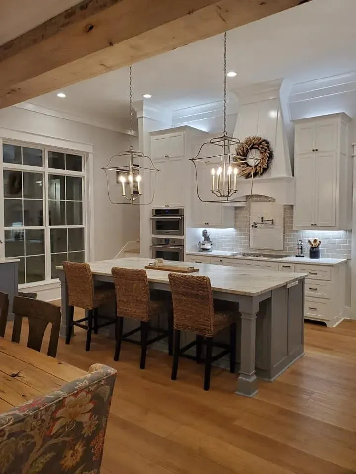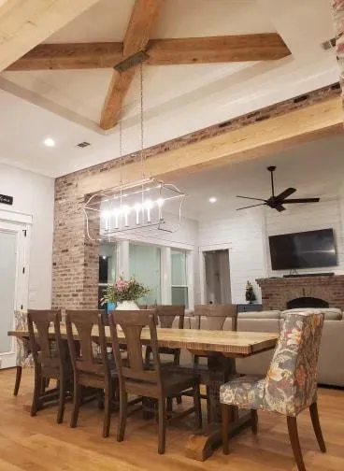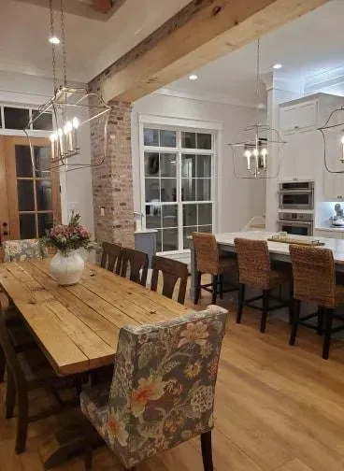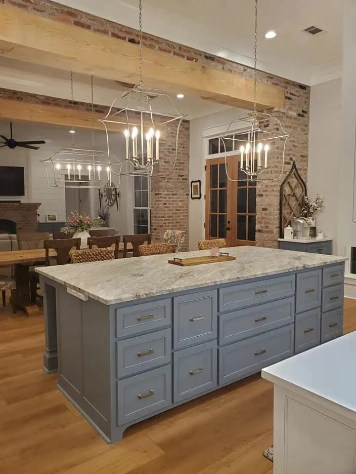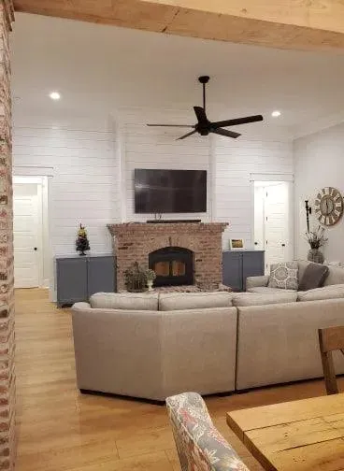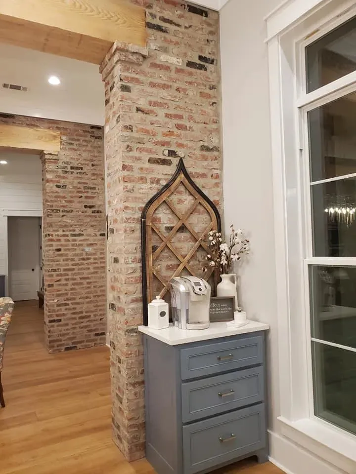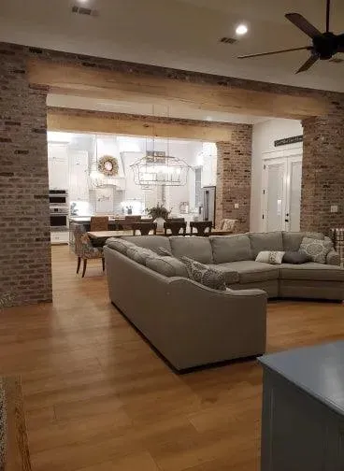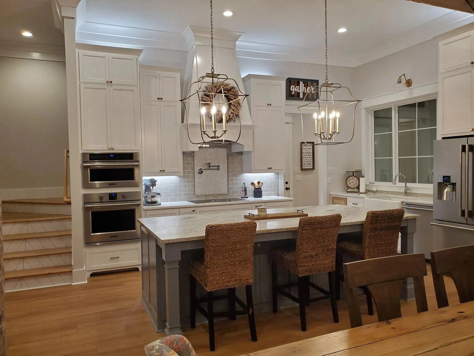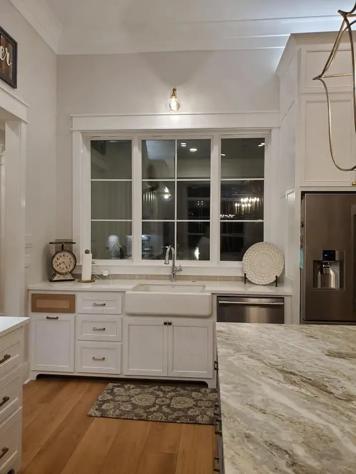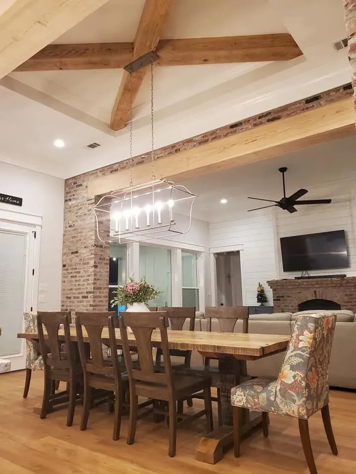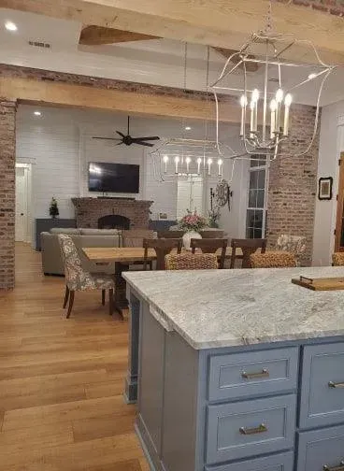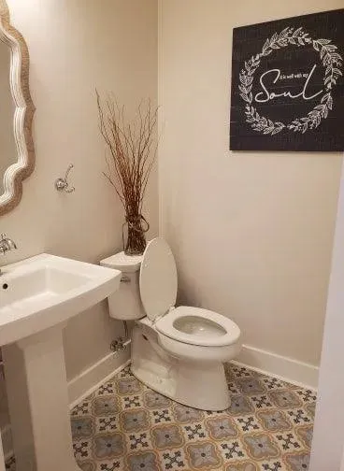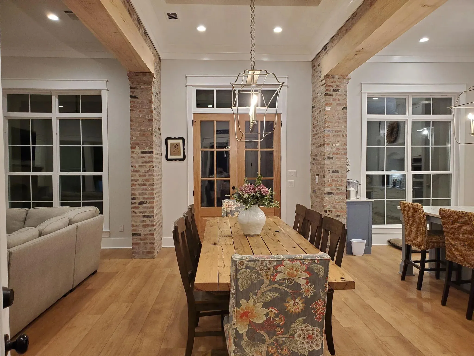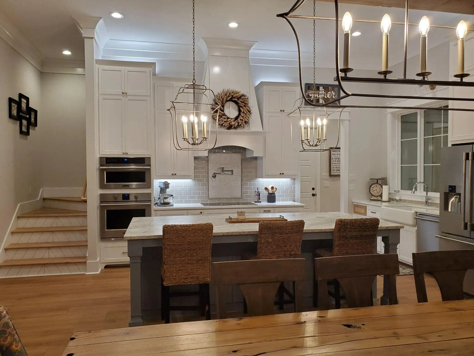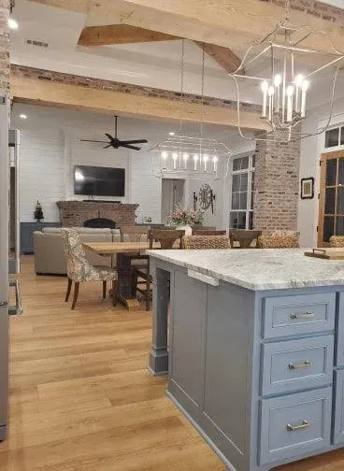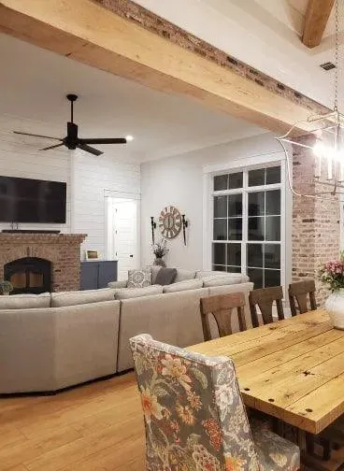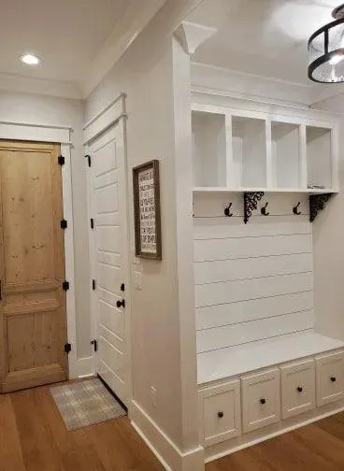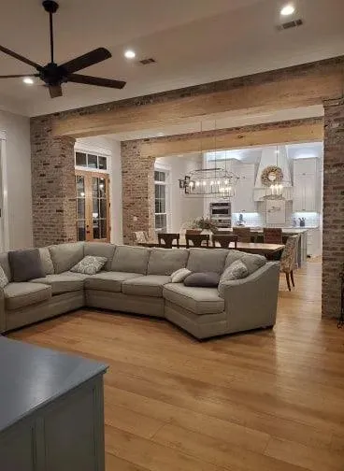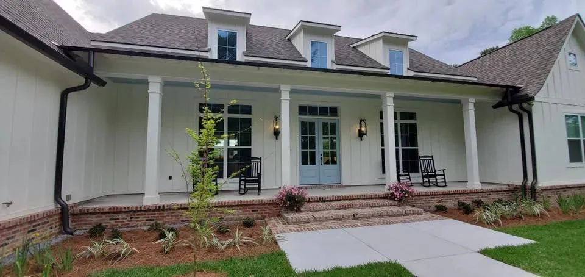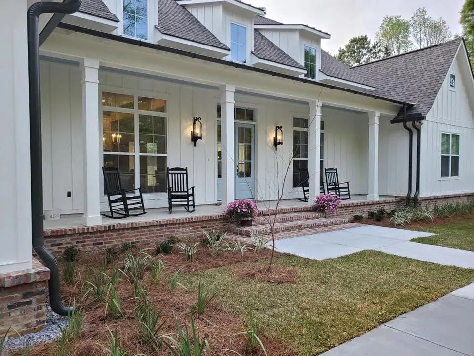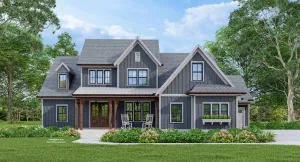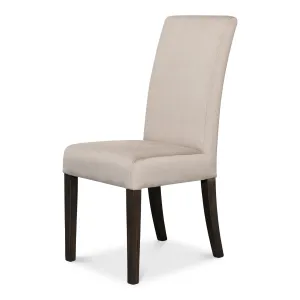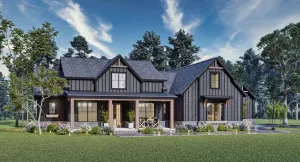This spacious house plan offers a total living area of 2,514 square feet, perfect for families seeking both comfort and style. The expansive first floor includes all living spaces, featuring four bedrooms and three bathrooms, plus an additional half bathroom for convenience. A generous bonus room of 555 square feet provides extra space for hobbies, entertainment, or a home office. Enjoy outdoor living with a front porch of 262 square feet and a rear porch of 504 square feet, ideal for relaxation and gatherings. The side-load garage, measuring 900 square feet, accommodates three vehicles and provides additional storage options. Built on a solid slab foundation with 2x4 wall framing, the home features a classic stick roof with a 10:12 pitch. With a width of 85 feet 2 inches and a depth of 65 feet, this house stands at 27 feet 4 inches tall, offering a first-floor ceiling height of 10 feet and a second-floor ceiling height of 9 feet, enhancing the spacious feel throughout.




