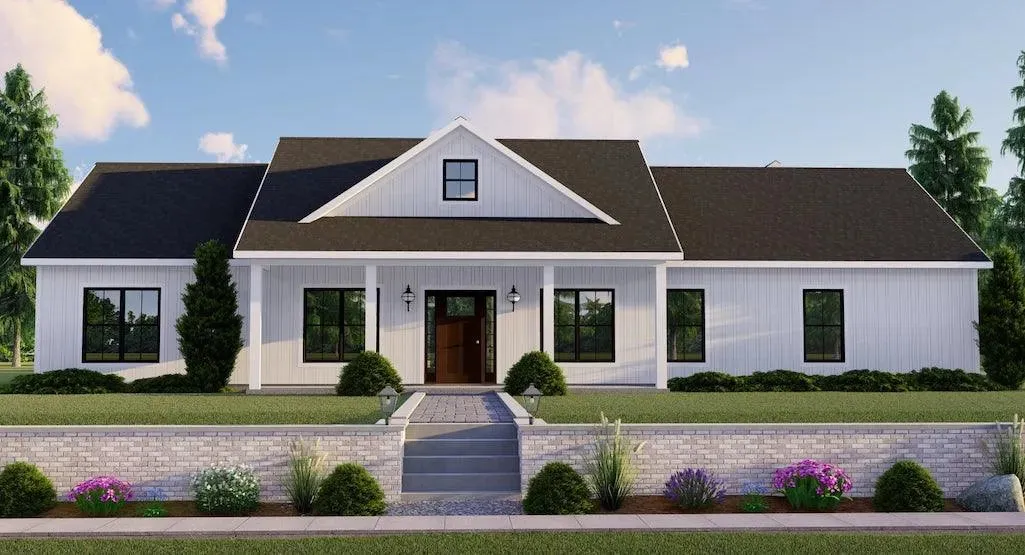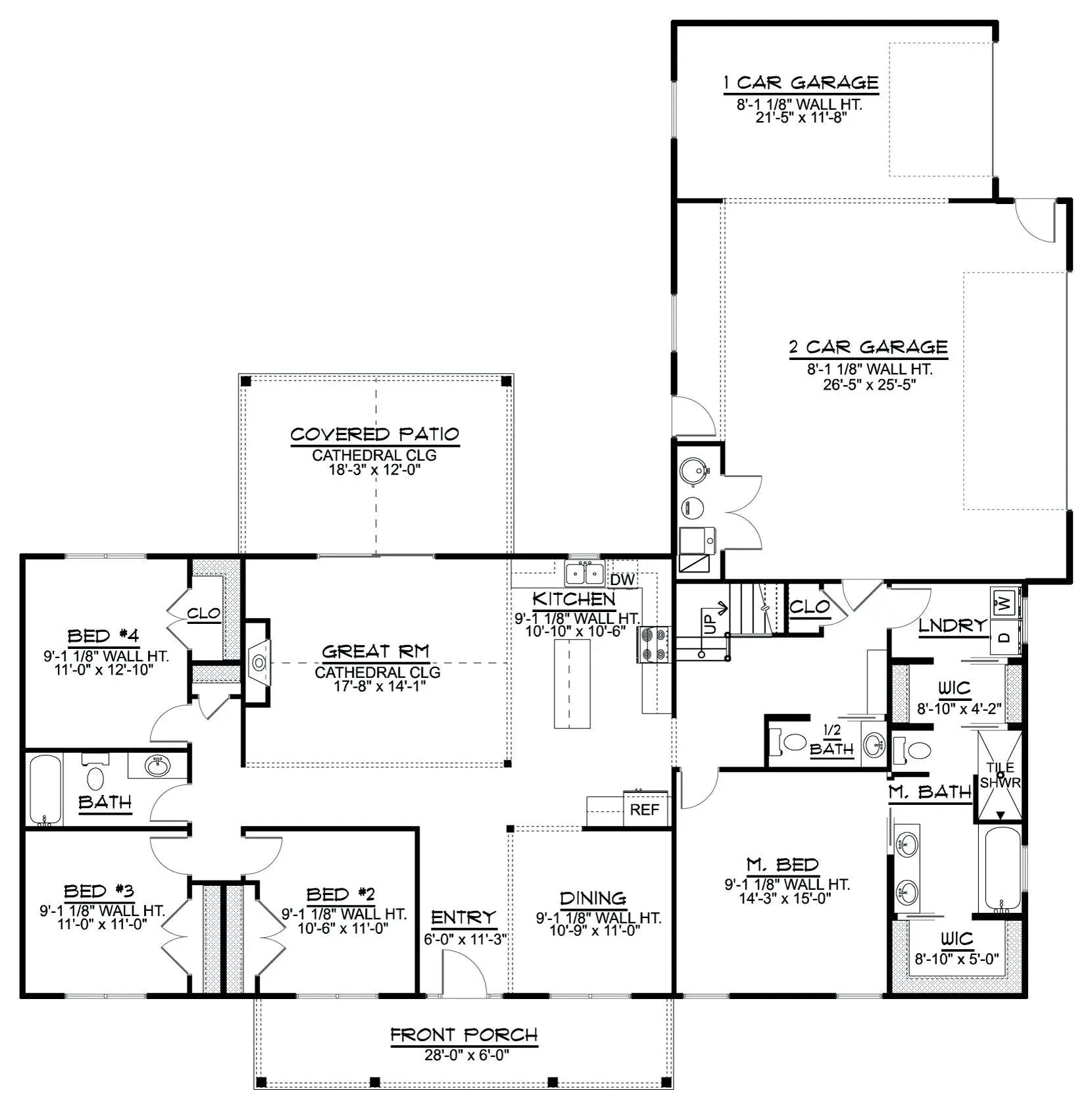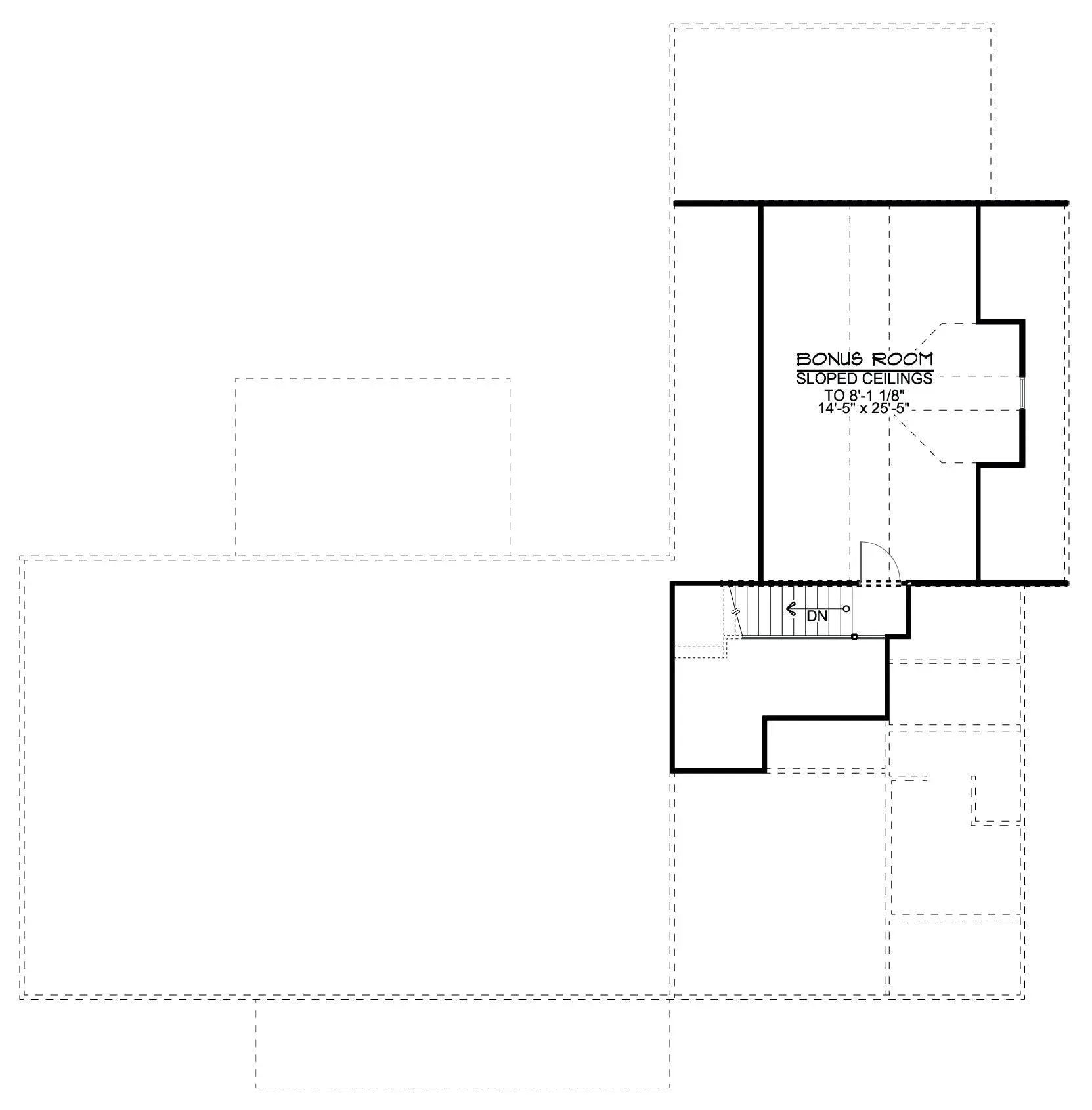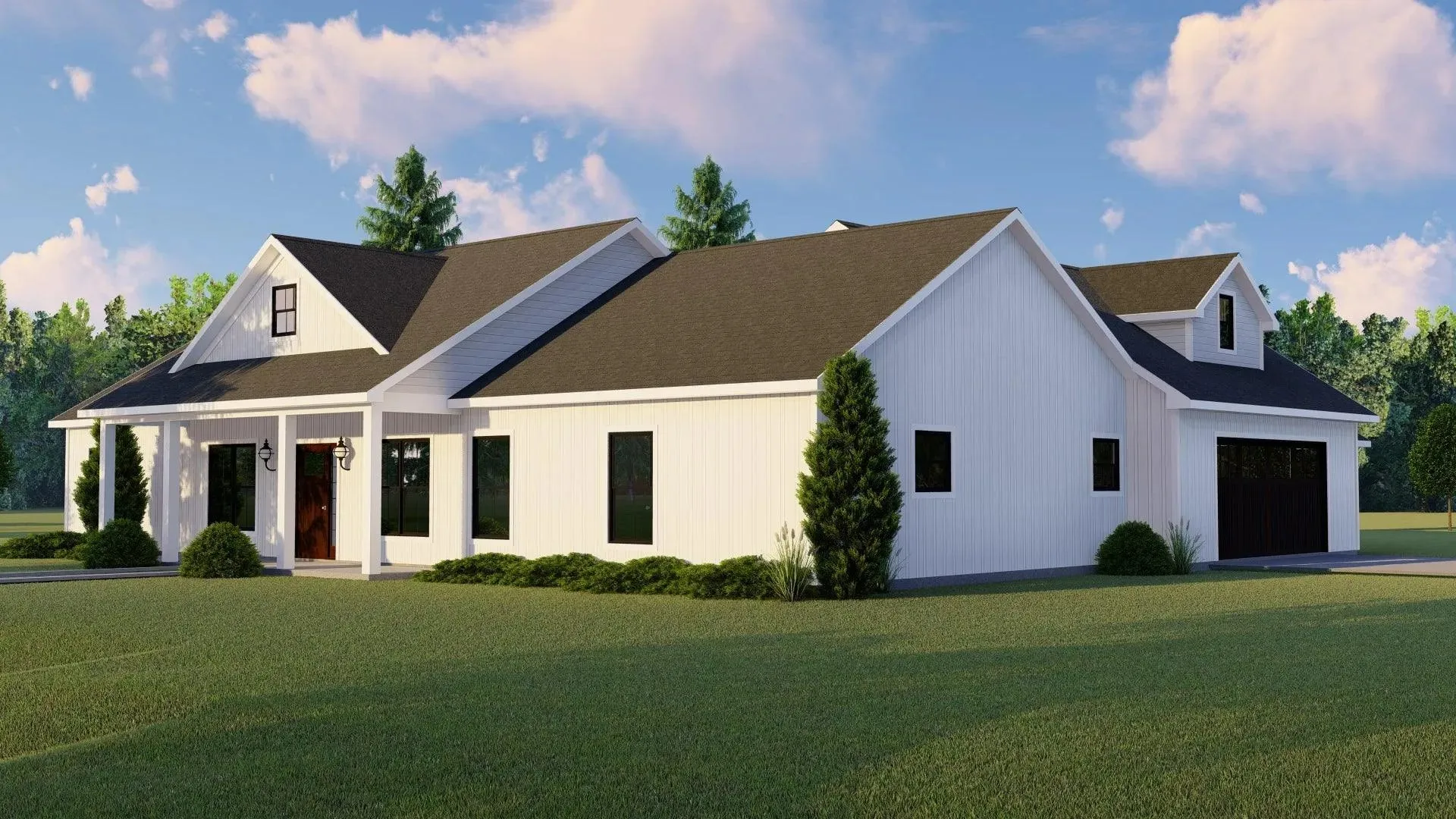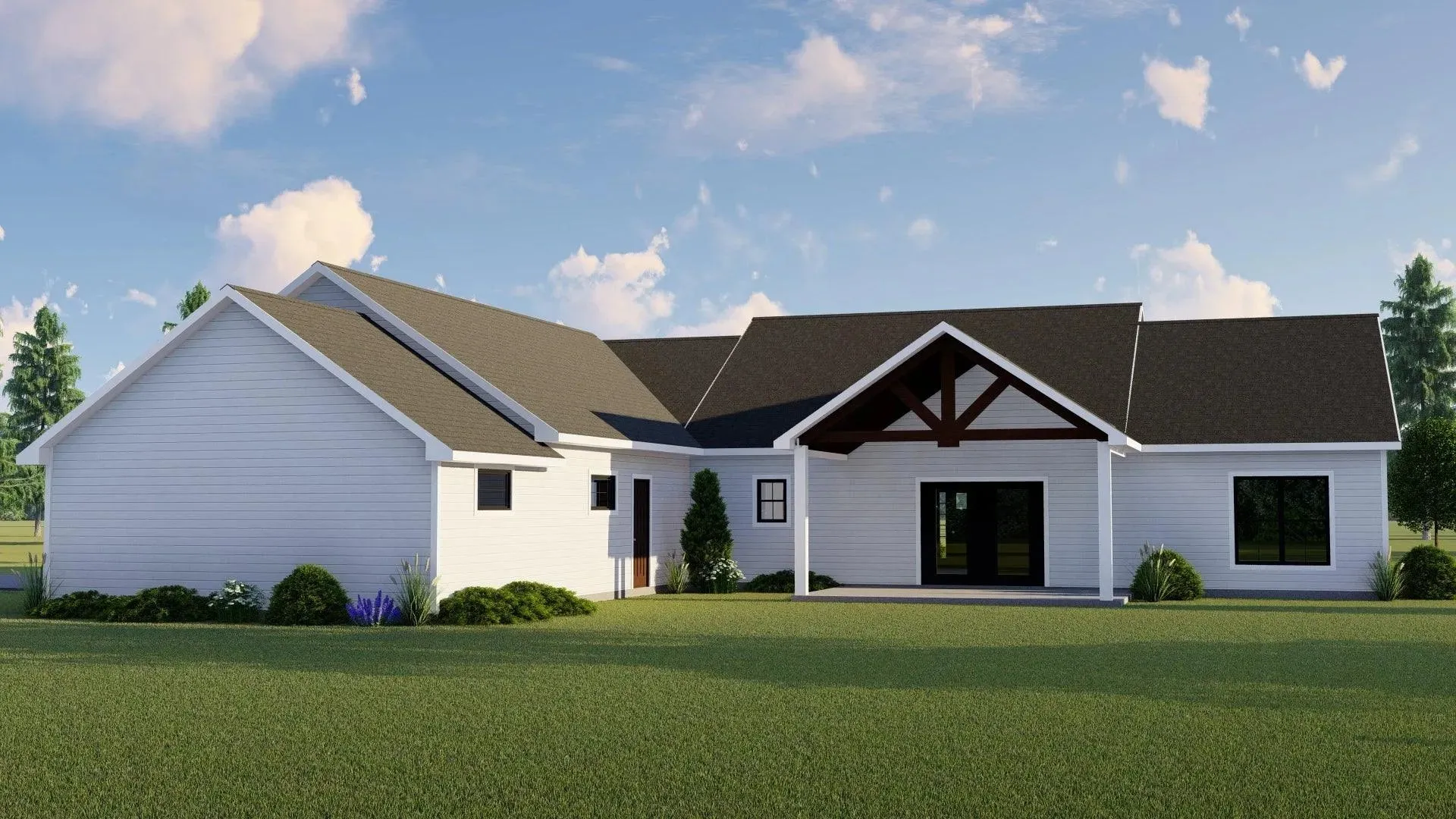This charming house plan features a total living area of 1,992 square feet, designed for comfort and functionality. The first floor encompasses the entire heated space, making it ideal for family living, while the second floor offers an additional 434 square feet of unheated space, perfect for storage or future expansion. A welcoming total porch area of 168 square feet enhances outdoor enjoyment. The home includes a spacious side-load garage that accommodates three vehicles, with a total garage area of 966 square feet. Inside, you’ll find four bedrooms, two full bathrooms, and one half bathroom, making it well-suited for families. Built on a sturdy slab foundation with 2x4 wall framing and truss roof framing, this home is both durable and stylish. With a width of 71 feet and a depth of 72 feet, the house stands at a height of 20 feet 2 inches. The first-floor ceiling height of 9 feet contributes to the open, airy feel throughout. This house plan perfectly balances modern living with practical features.




