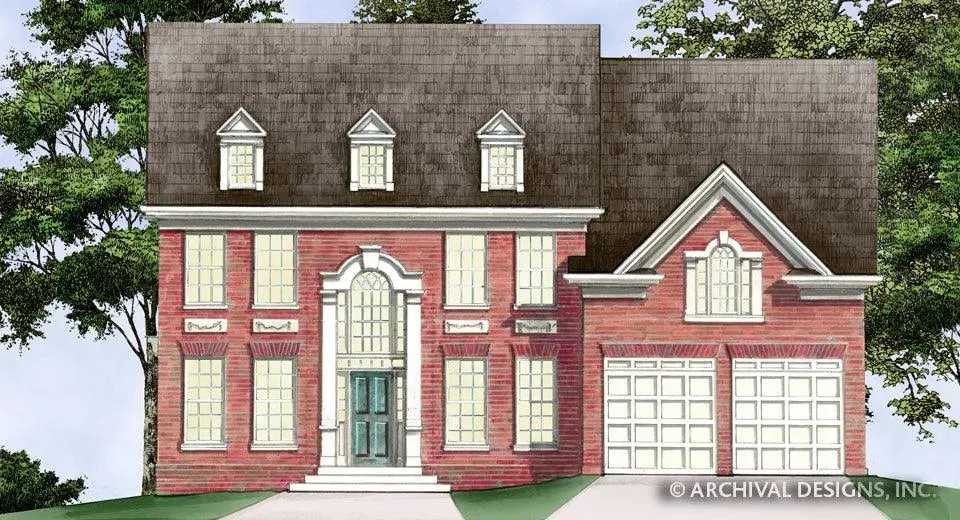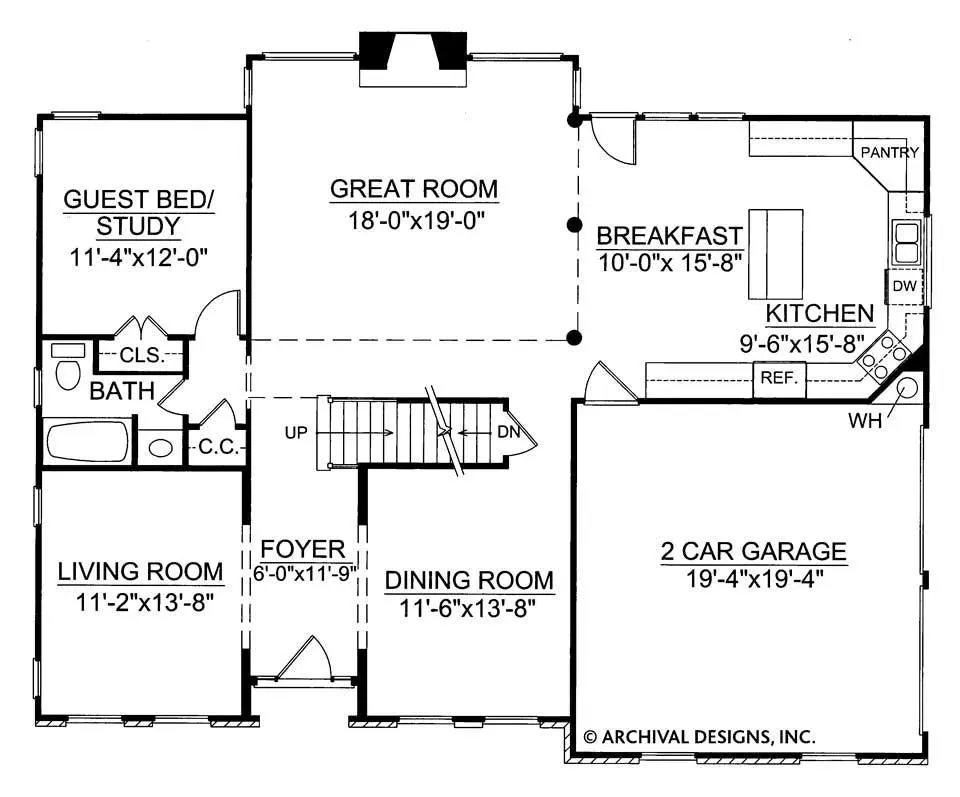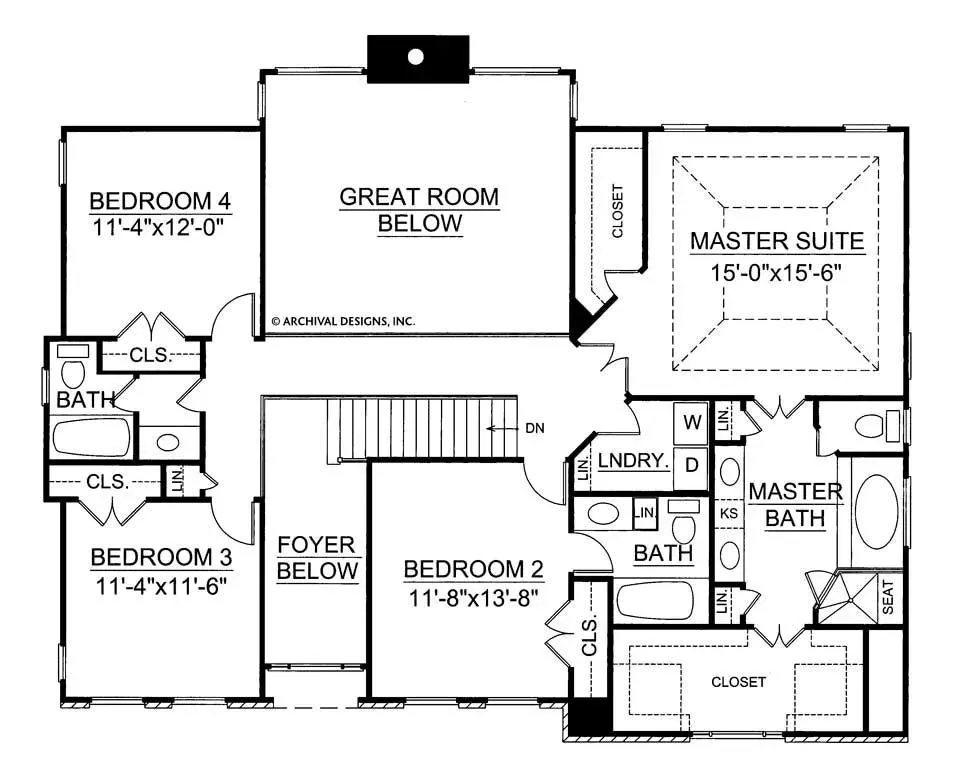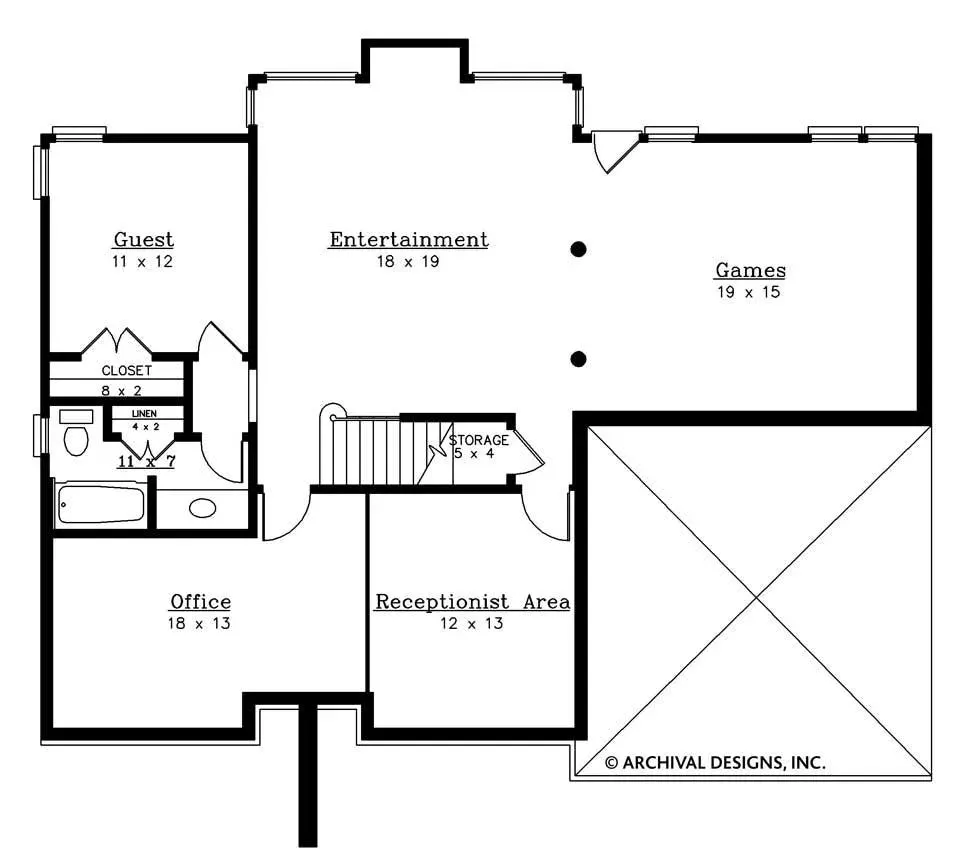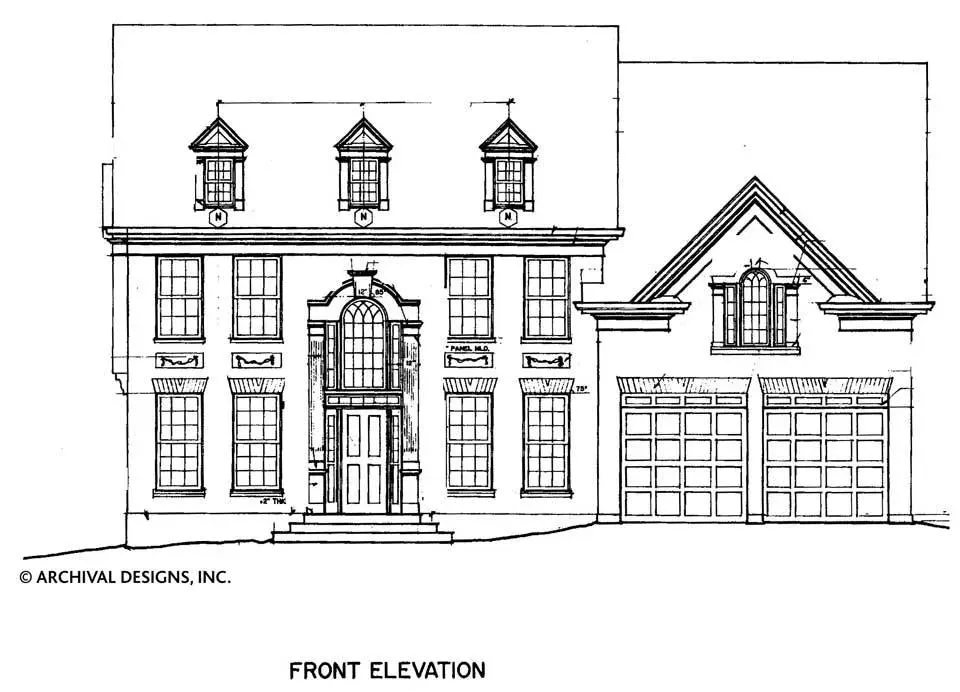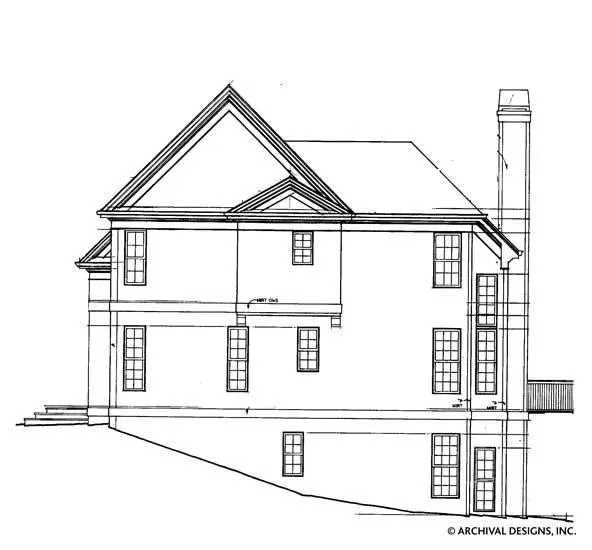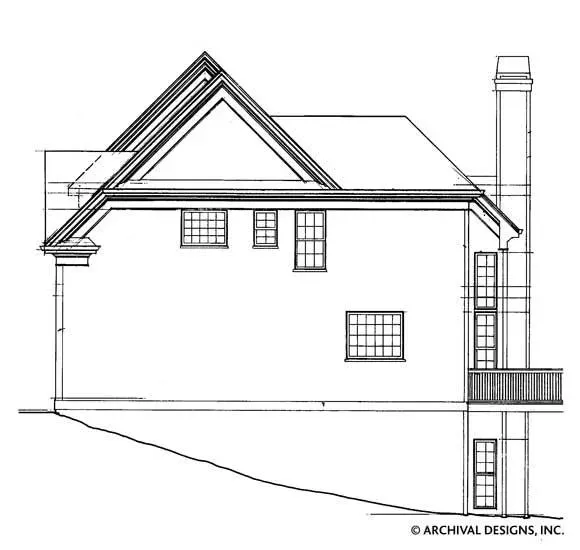Step into your dream home with this expansive floor plan, offering a total living area of 2,780 sq ft. The first floor features 1,446 sq ft of thoughtfully designed space, perfect for family gatherings and entertaining. With five generous bedrooms and four well-appointed bathrooms, this home provides ample room for comfort and privacy. The open layout allows for effortless flow between living areas, while high ceilings of 9' create an inviting atmosphere.
The second floor adds another 1,334 sq ft of versatile living space, ideal for a family room or guest quarters. The 900 sq ft walkout basement provides additional potential for a recreation area or extra storage. The exterior showcases elegant brick siding, enhancing curb appeal while ensuring durability. With dimensions of 50' in width and 41' in depth, this home is both spacious and manageable. The 10' trey height and 12' vaulted ceilings elevate the design, adding a touch of luxury to your living experience. This house plan beautifully combines style, functionality, and ample space, making it the perfect choice for growing families.




