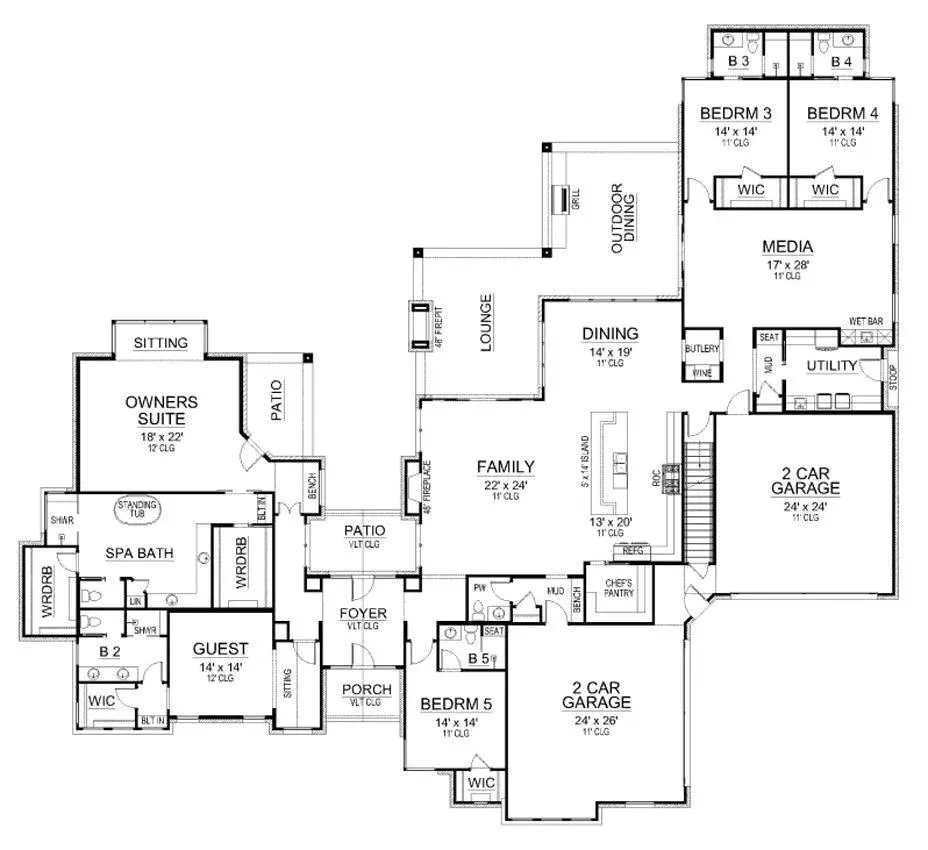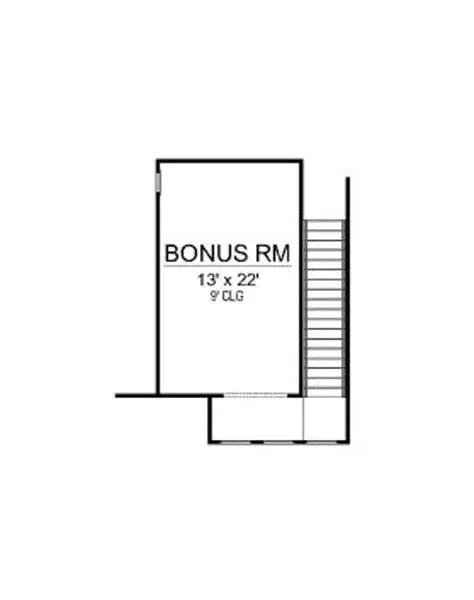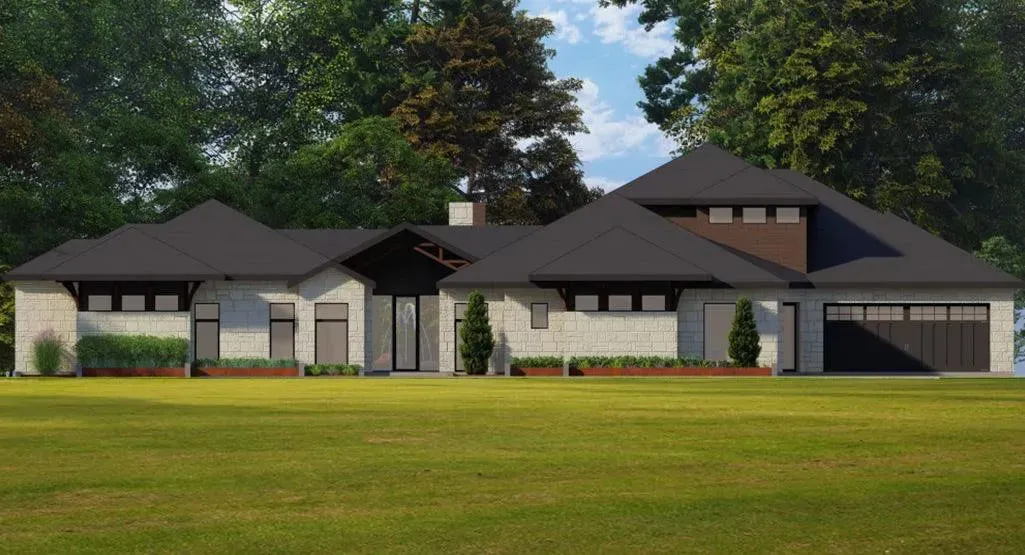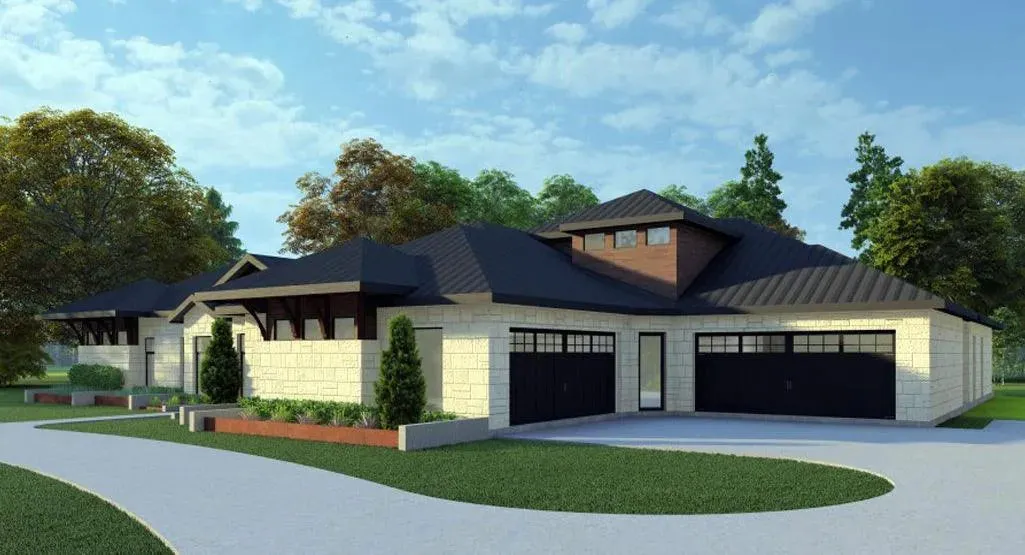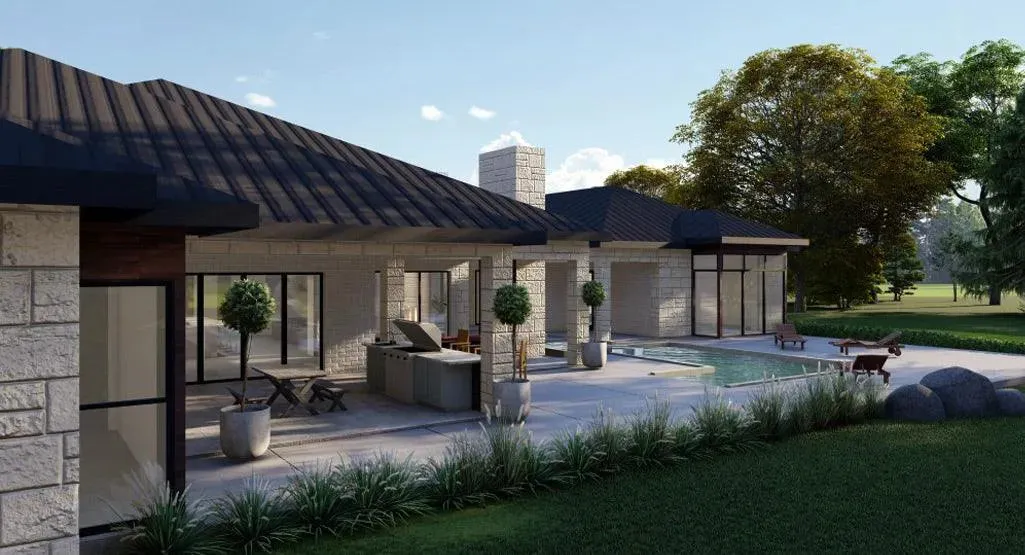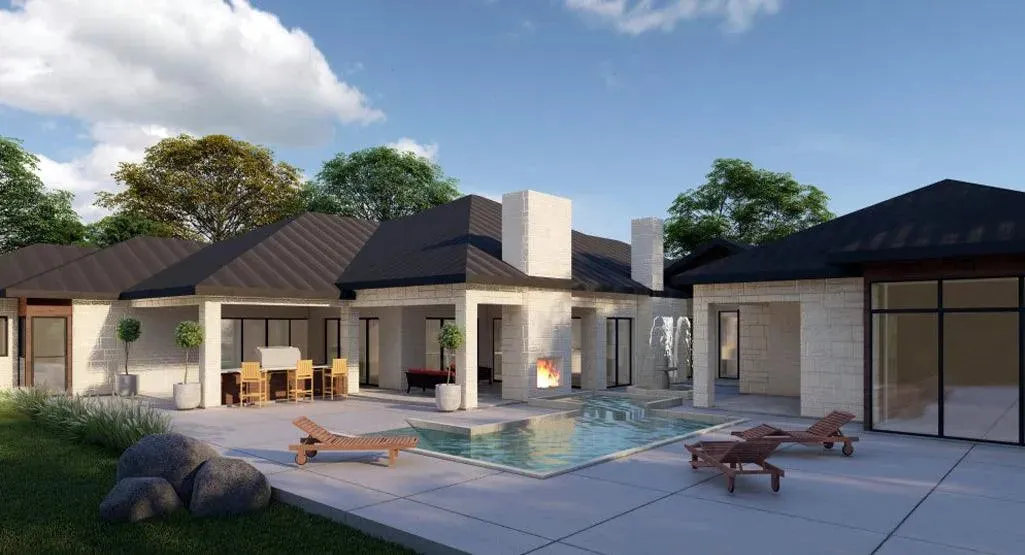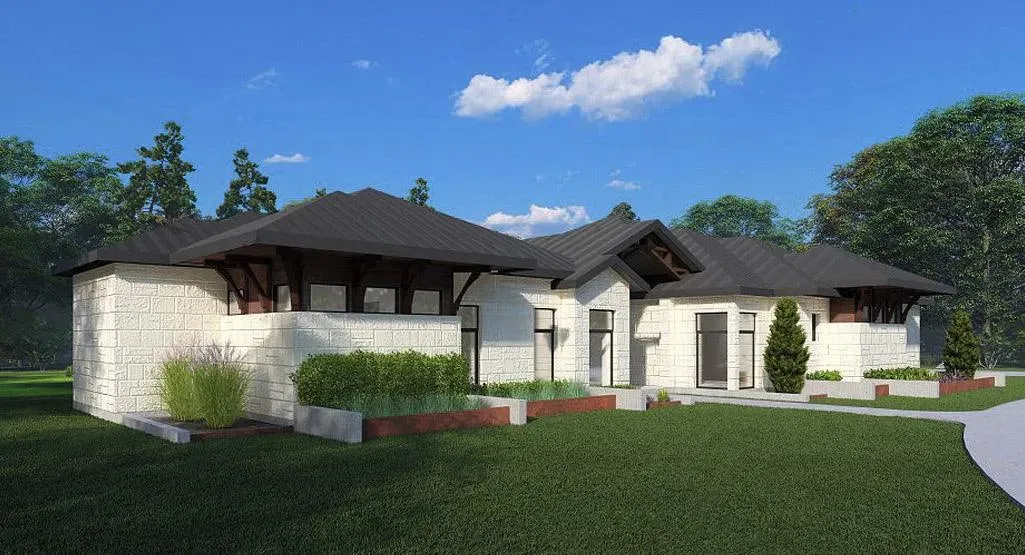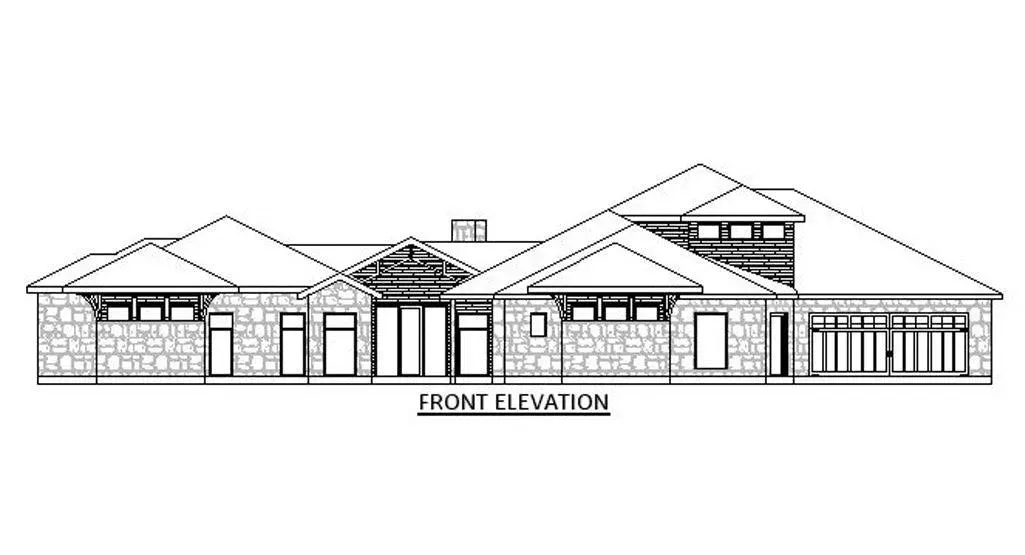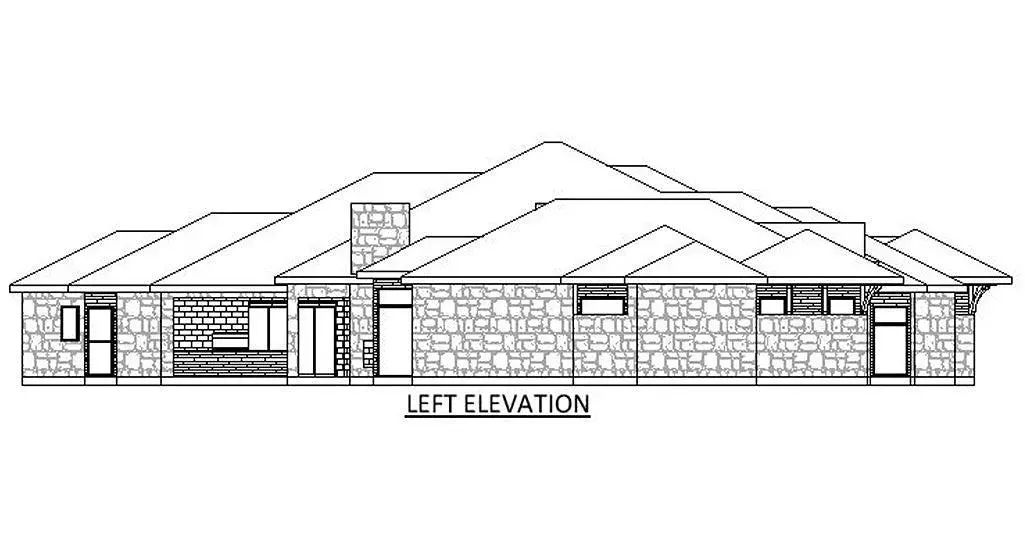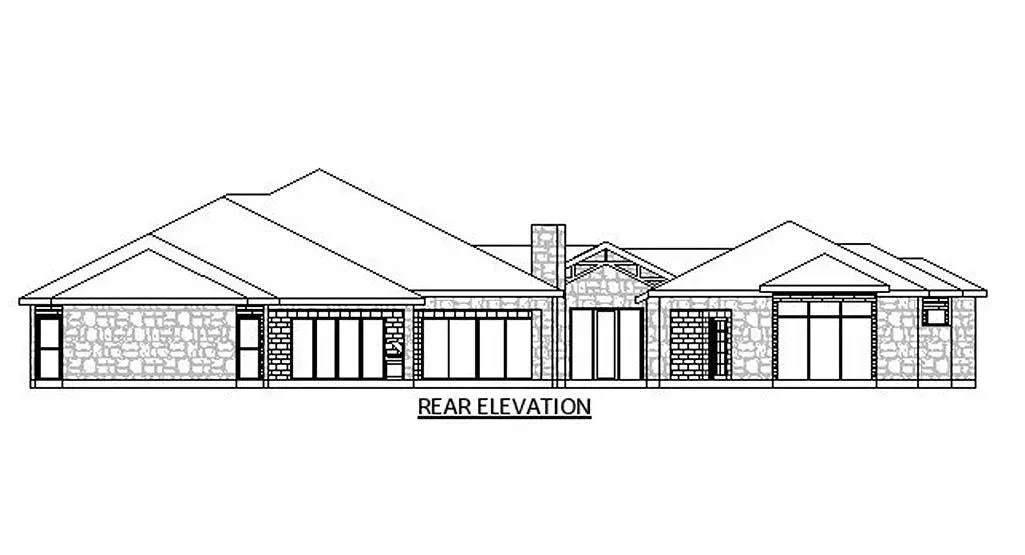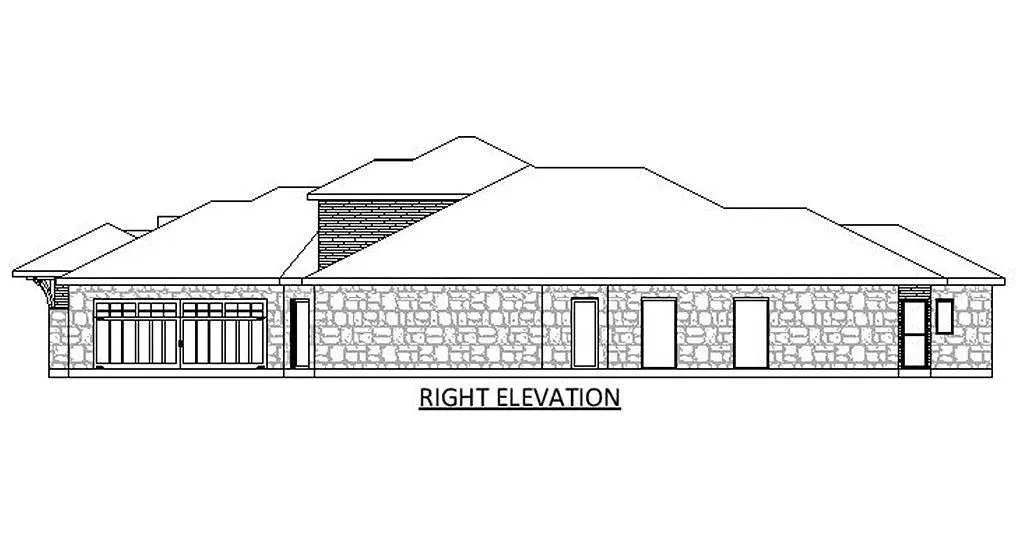This impressive house plan offers a total living area of 4,768 square feet, all on the first floor, along with a 393 square foot bonus room for additional living space. The total area under the roof spans 5,161 square feet, complemented by a substantial 1,428 square foot garage with four bays, accessible from both the side and front. Featuring 5 bedrooms, 5 full bathrooms, and 1 half bathroom, this home is perfect for larger families. Constructed on a slab foundation, it boasts a 6:12 roof pitch and a width of 120 feet and a depth of 109 feet. The building height reaches 28 feet, with an impressive first-floor ceiling height of 11 feet and a bonus room height of 9 feet, ensuring a bright and airy living environment.





