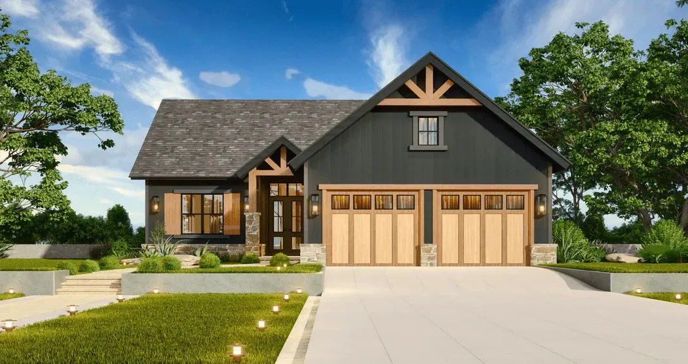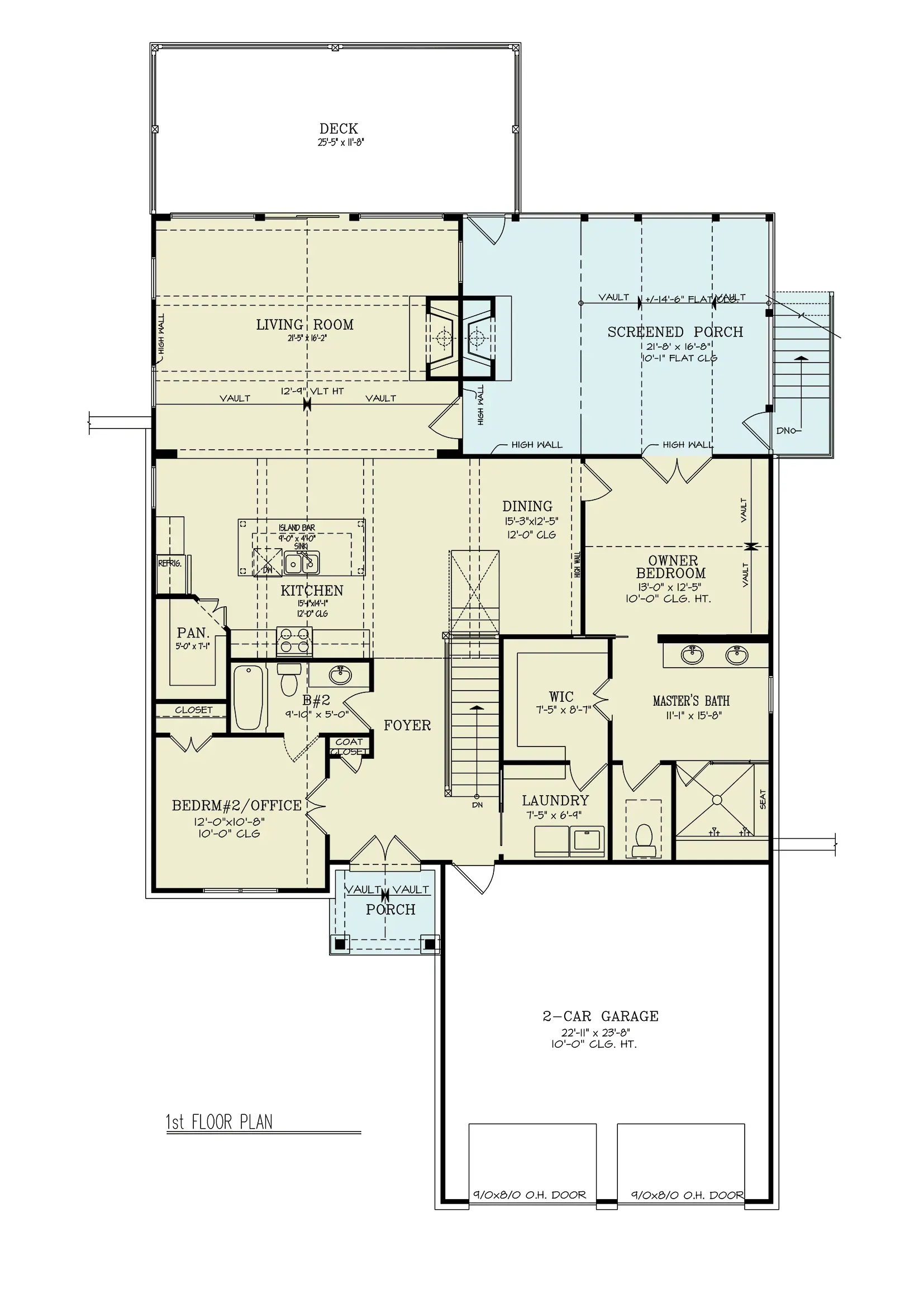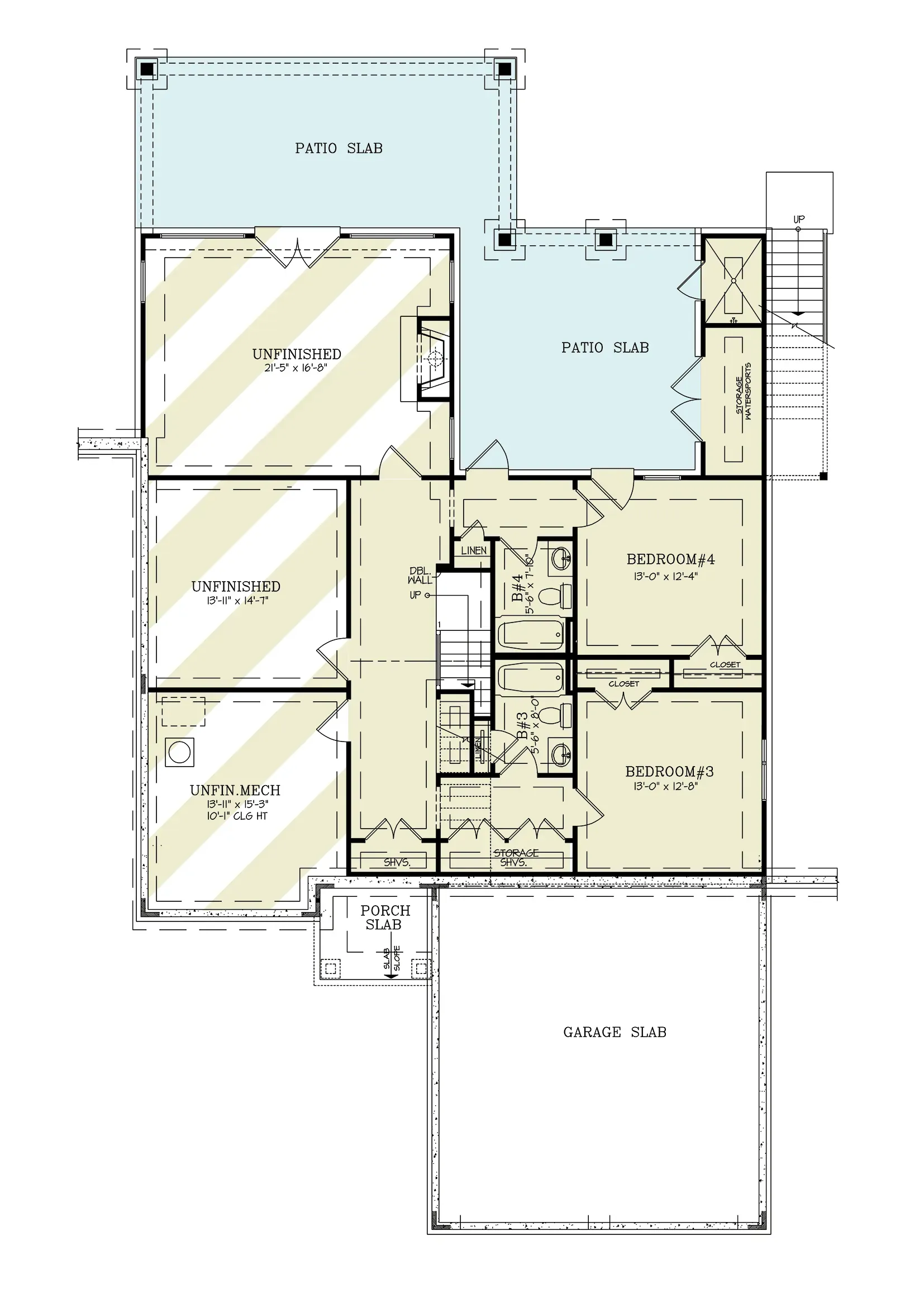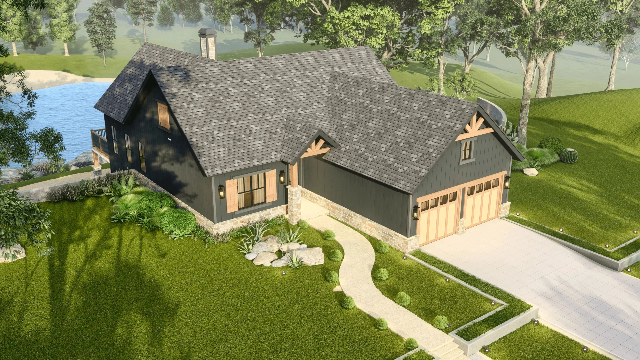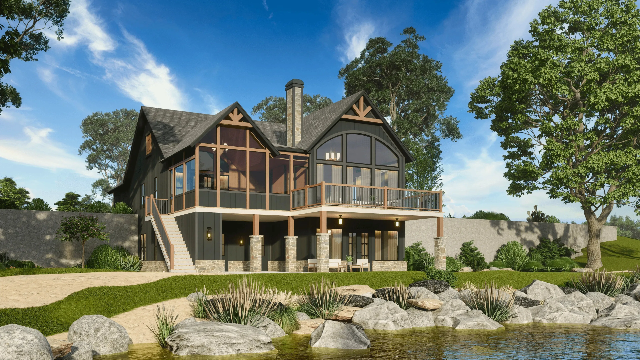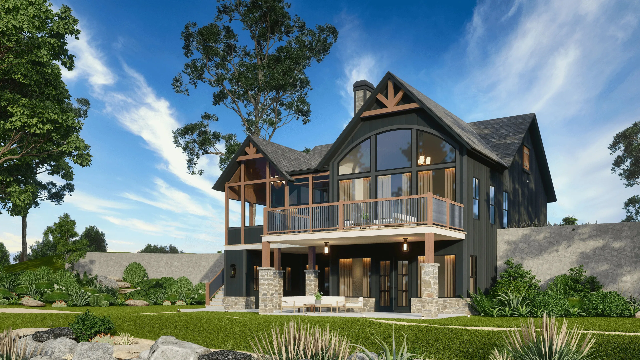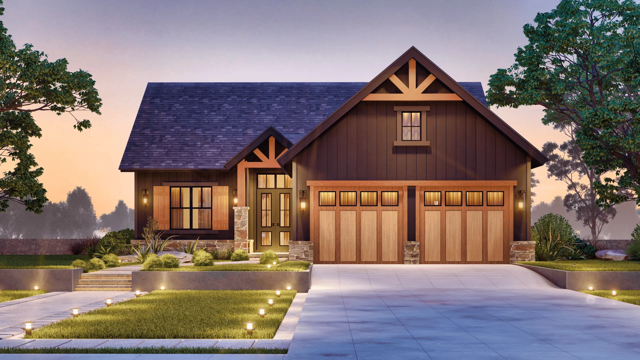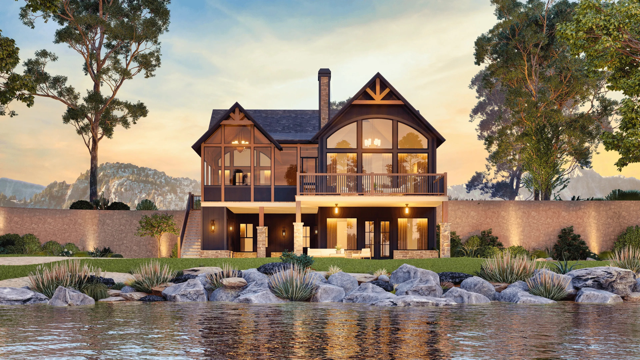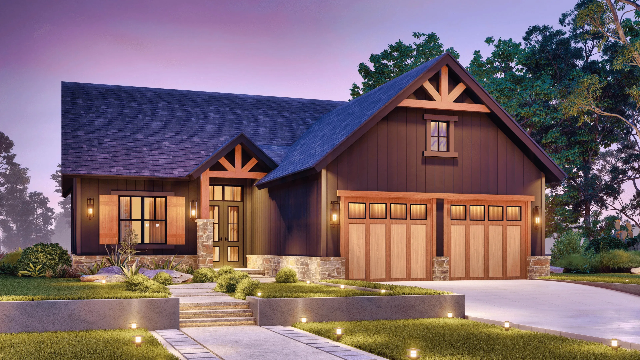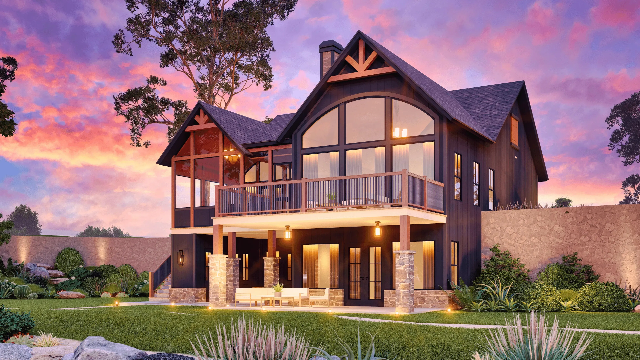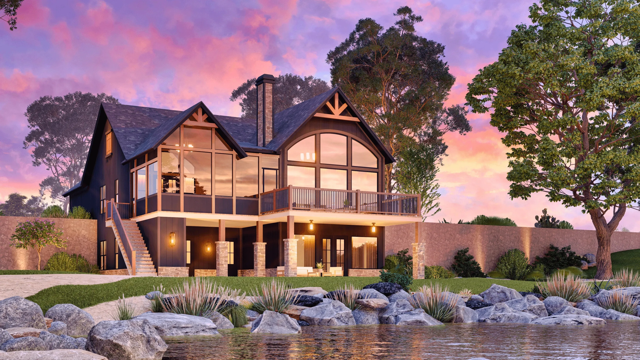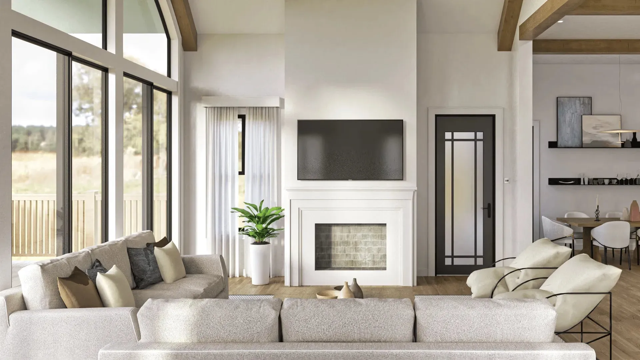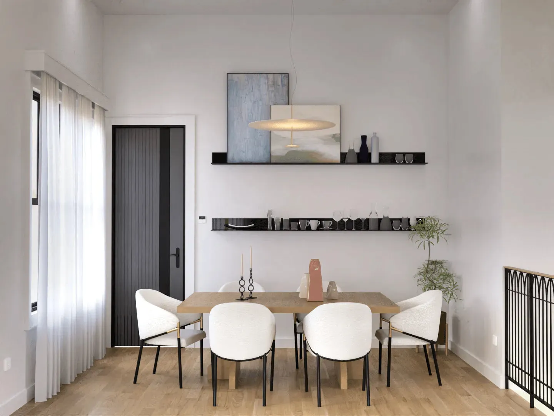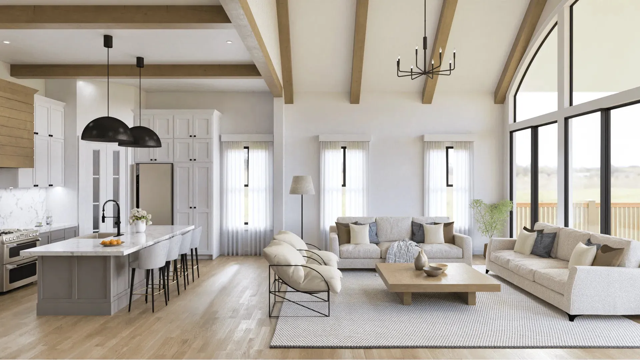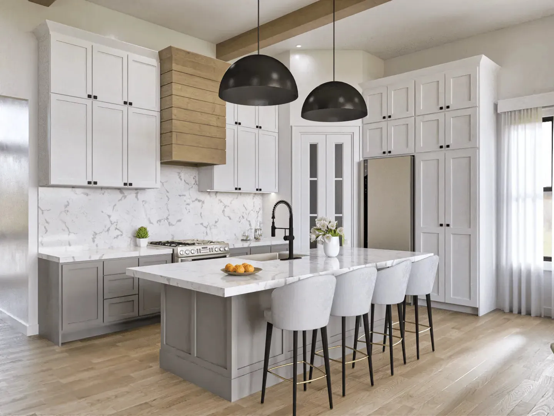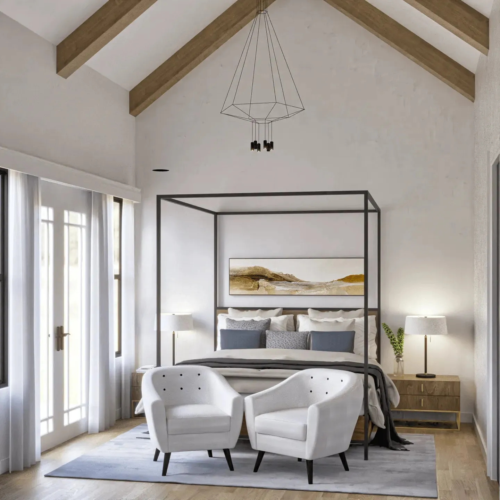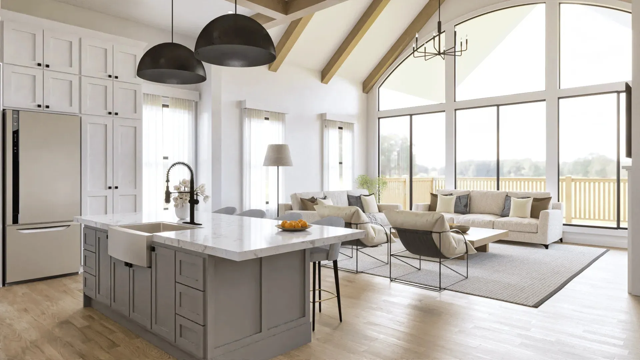Welcome to this beautifully designed family home, offering a total heated living area of 2,832 sq ft. With a generous first floor spanning 1,674 sq ft, this residence features an inviting layout perfect for modern living. The home boasts four bedrooms and four bathrooms, ensuring comfort and privacy for the whole family. The thoughtful design includes a front-loading garage (564 sq ft) that accommodates two vehicles while providing convenient access.
Set on a sturdy walkout basement foundation, this home features 2x4 wall framing and stick roof framing, complemented by a stylish 9:12 roof pitch. The dimensions of the house are impressive, measuring 43'-11'' in width and 82'-6'' in depth, with a building height of 23'-7''. The first and basement ceilings reach an impressive 10'-1'', creating a spacious and airy atmosphere throughout. This home is perfect for families seeking both space and functionality!




