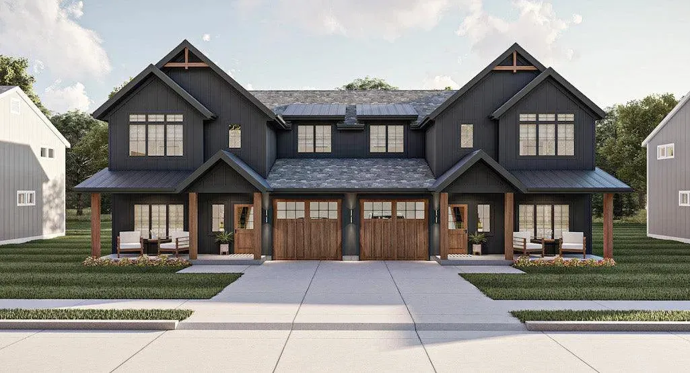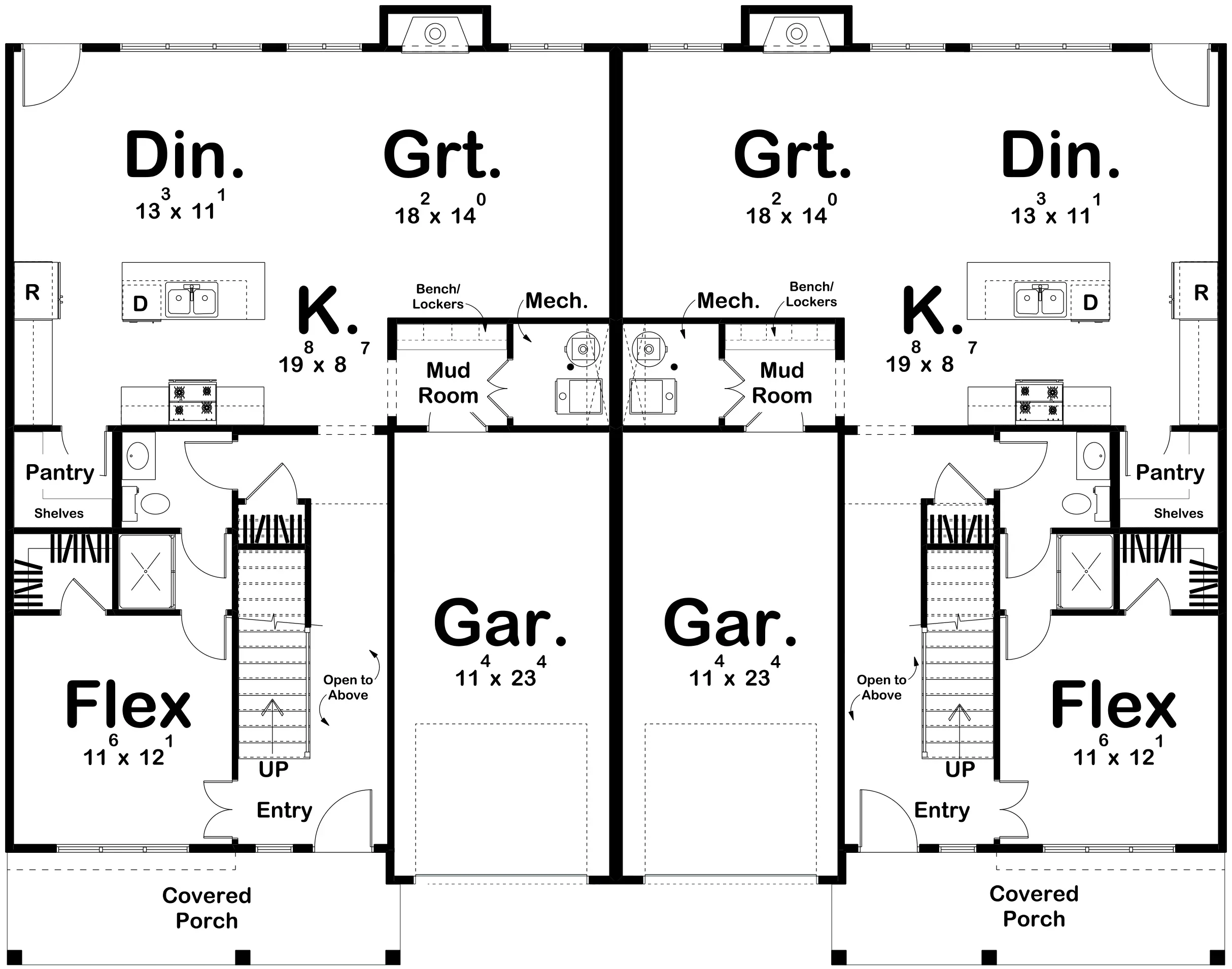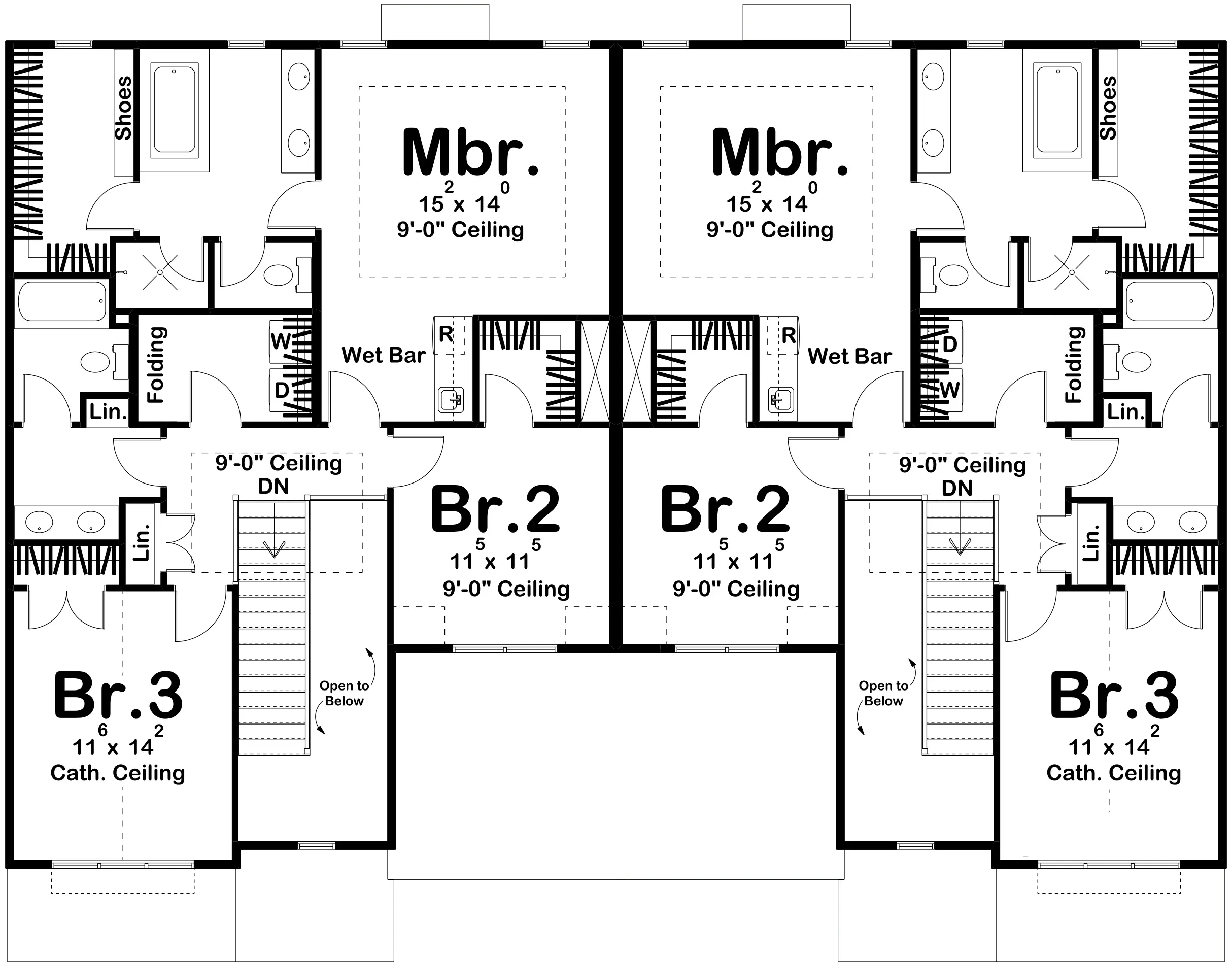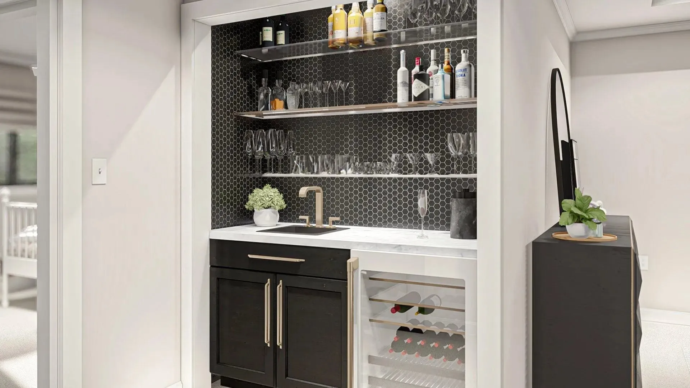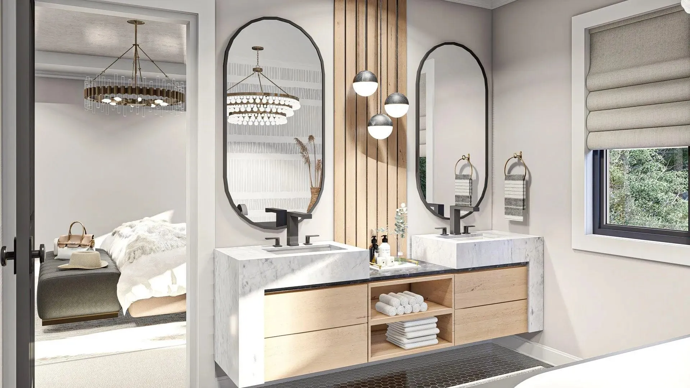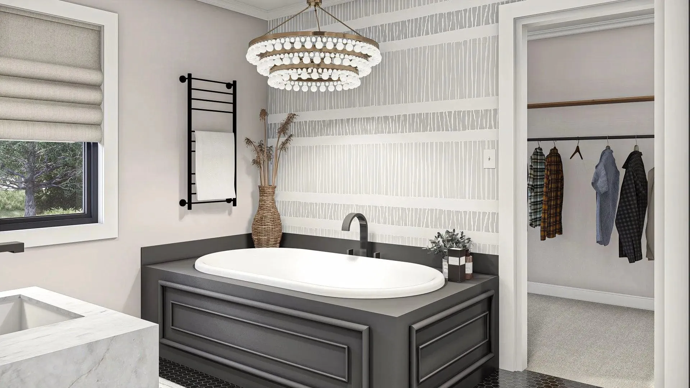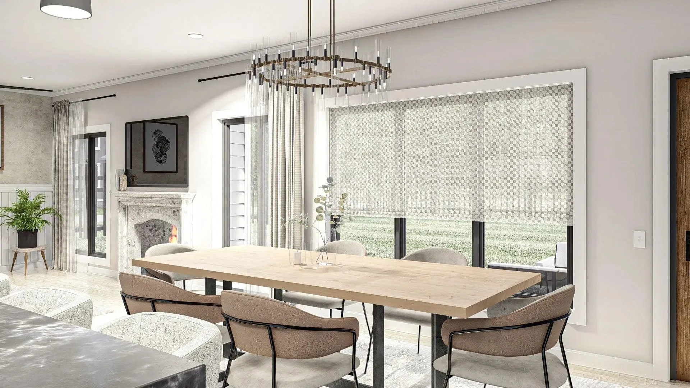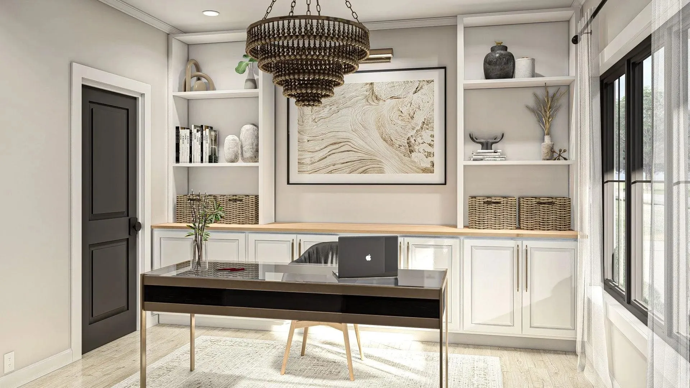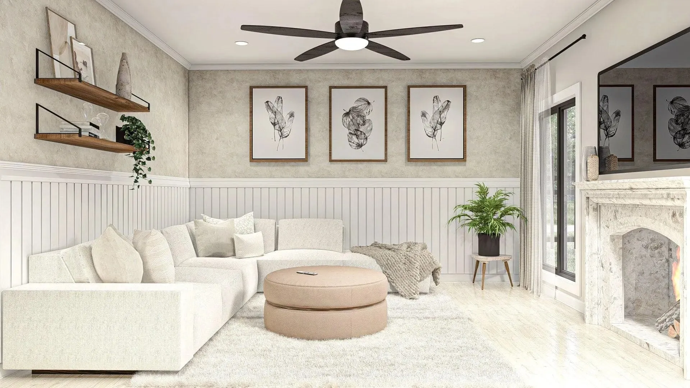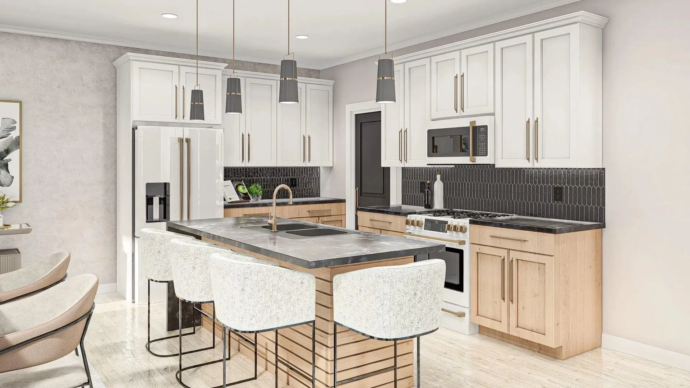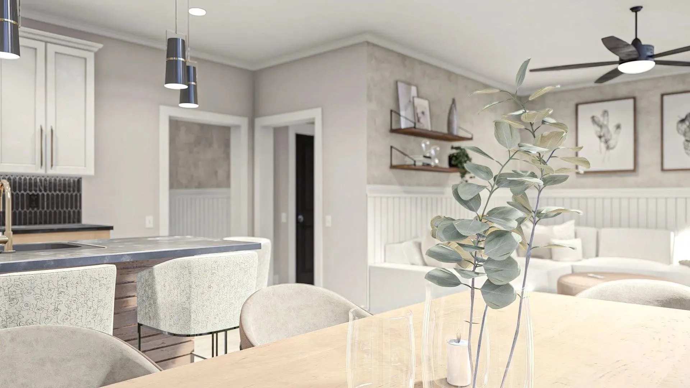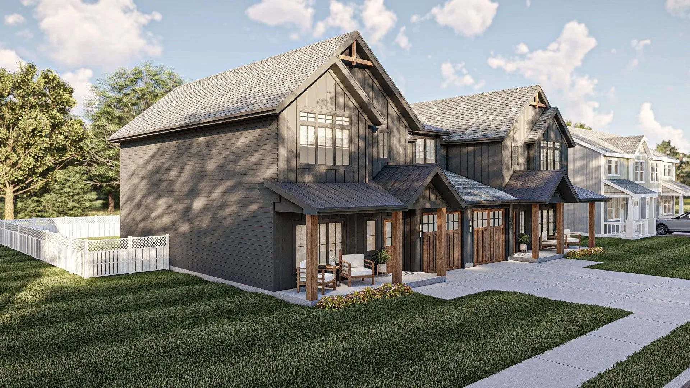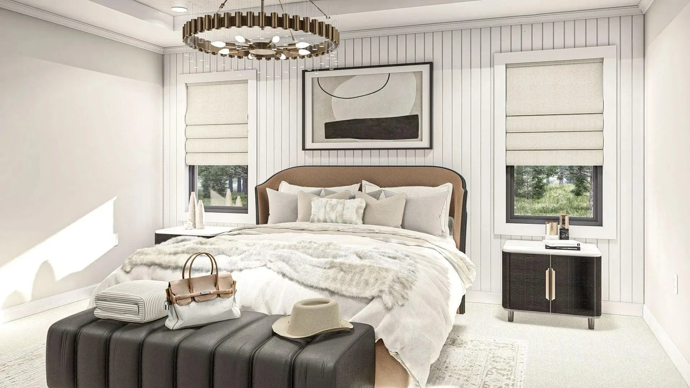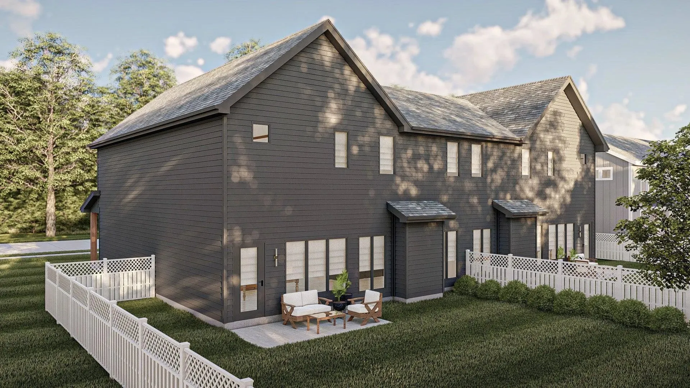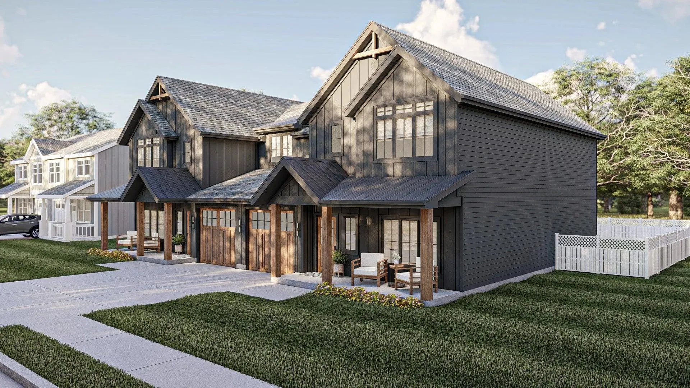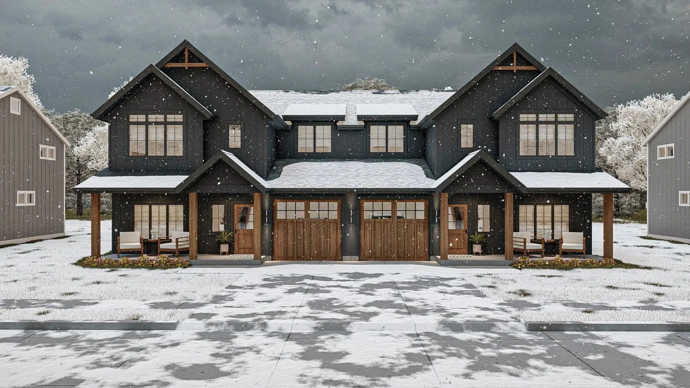An impressive and spacious home that offers a total living area of 4,354 square feet. This thoughtfully designed house plan features two levels, with 2,142 square feet on the first floor and 2,212 square feet on the second floor, making it perfect for families seeking both comfort and functionality. This house plan boasts an impressive layout with six spacious bedrooms and four full bathrooms, along with two convenient half bathrooms, providing ample space for family and guests. The luxurious second-floor owner's suite serves as a private retreat, complete with generous closet space. The home features an open-concept design that seamlessly connects the living areas, including a well-appointed kitchen with a walk-in pantry, a cozy living room, and a designated dining area. A practical mud room offers a convenient entry point, ideal for managing daily activities, while the second-floor laundry room enhances functionality for busy households.




