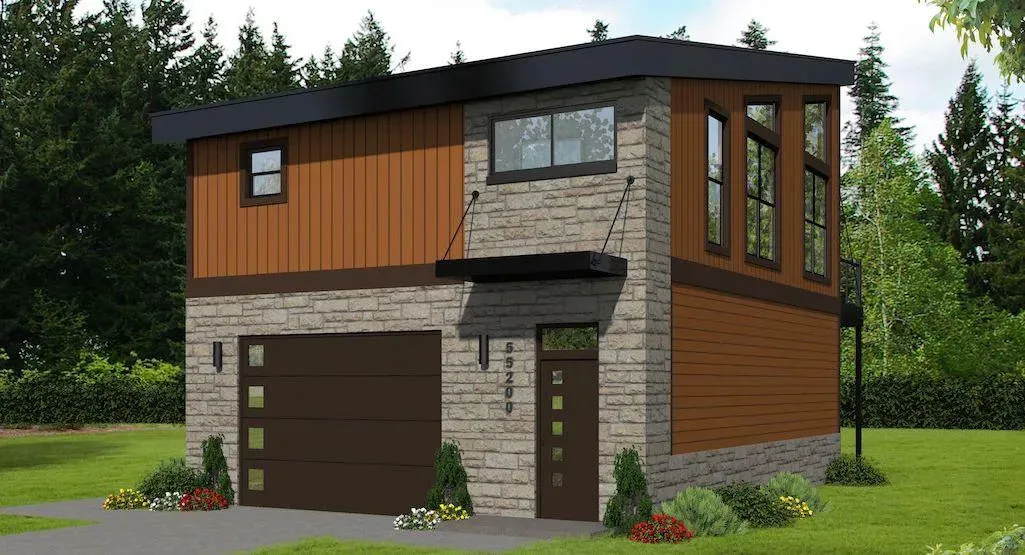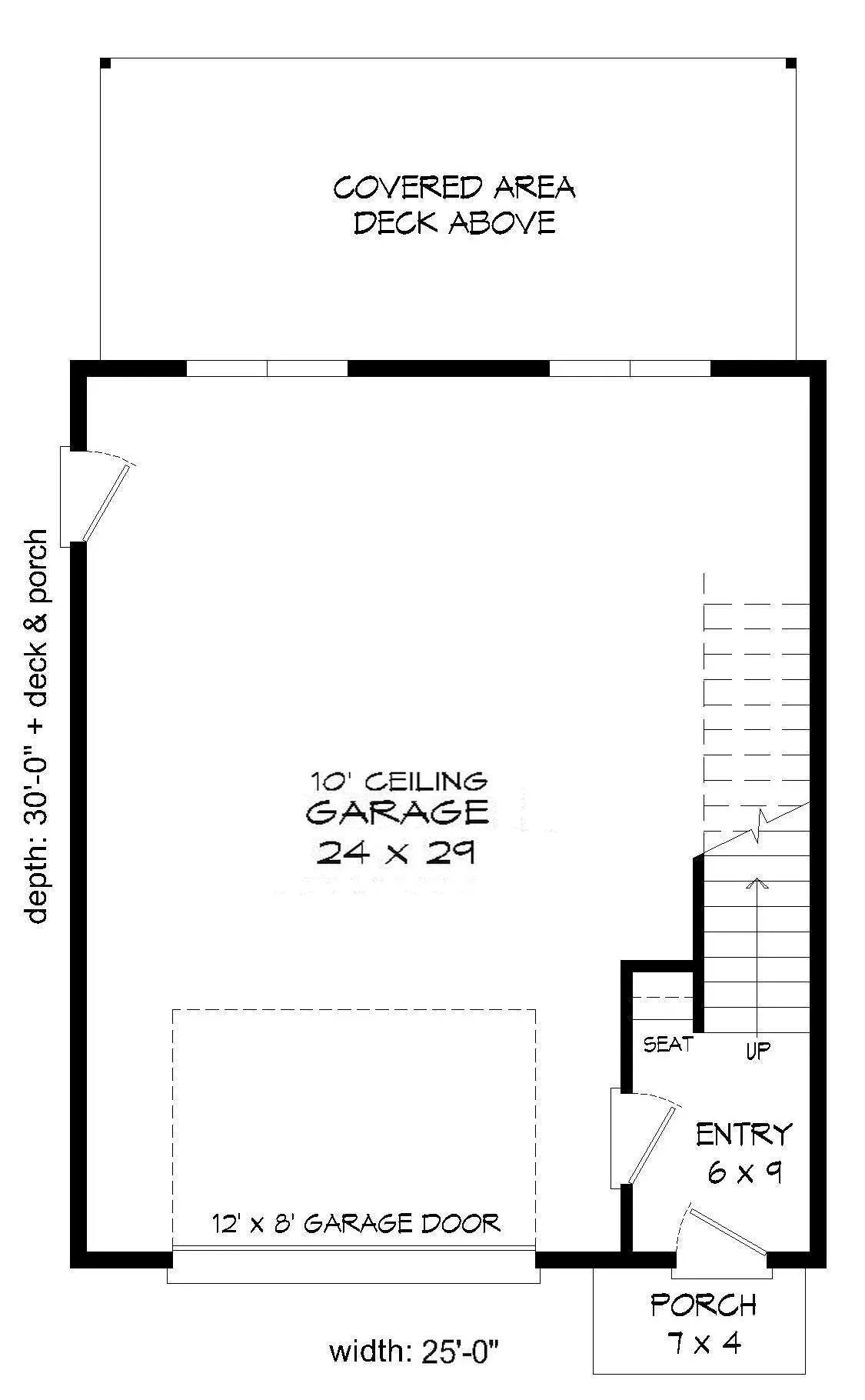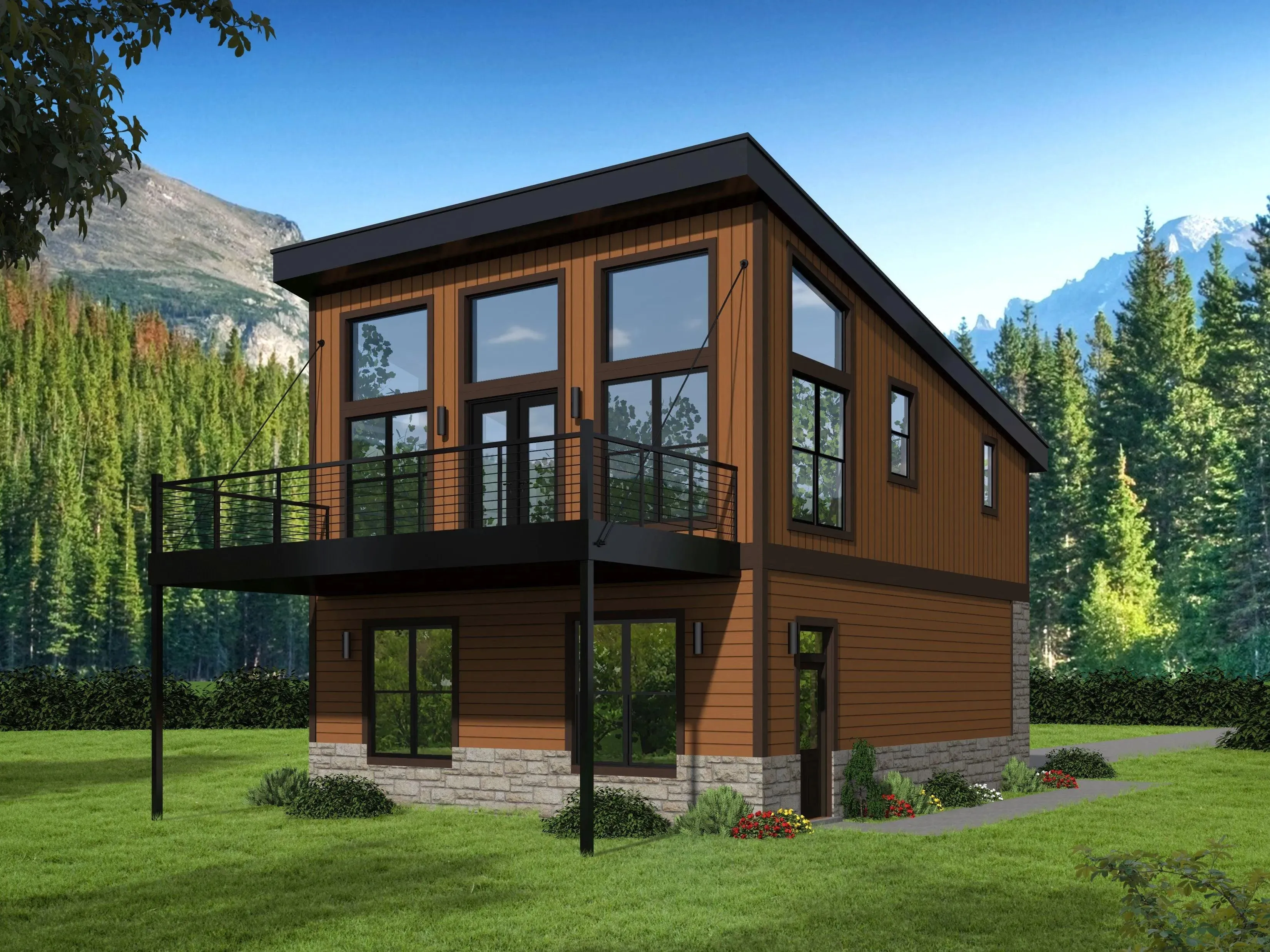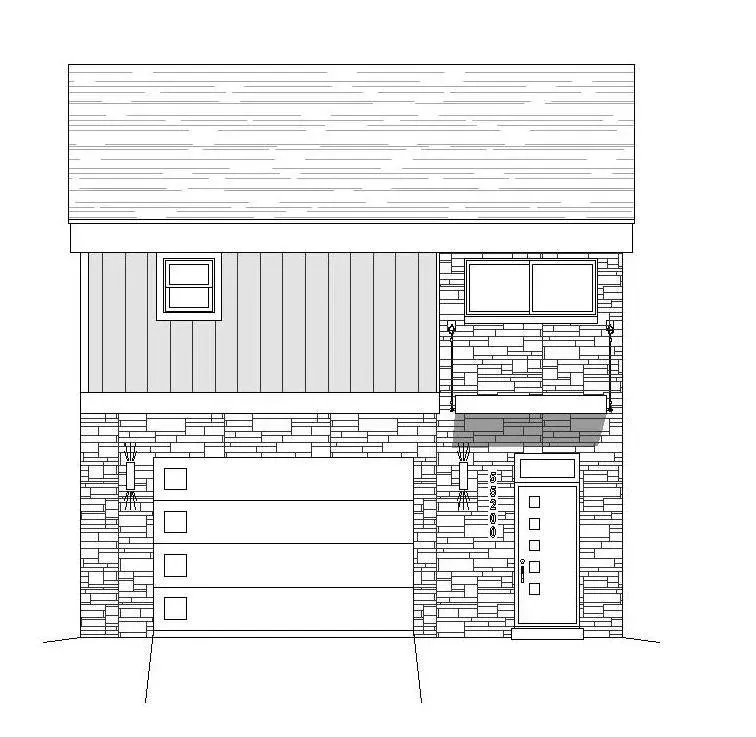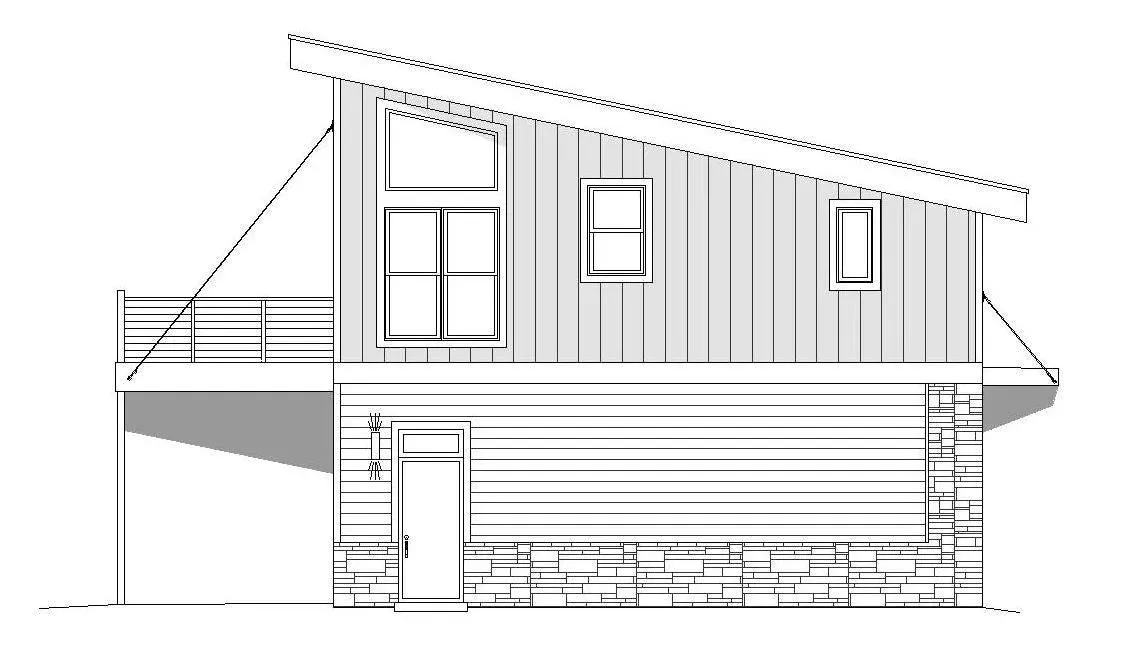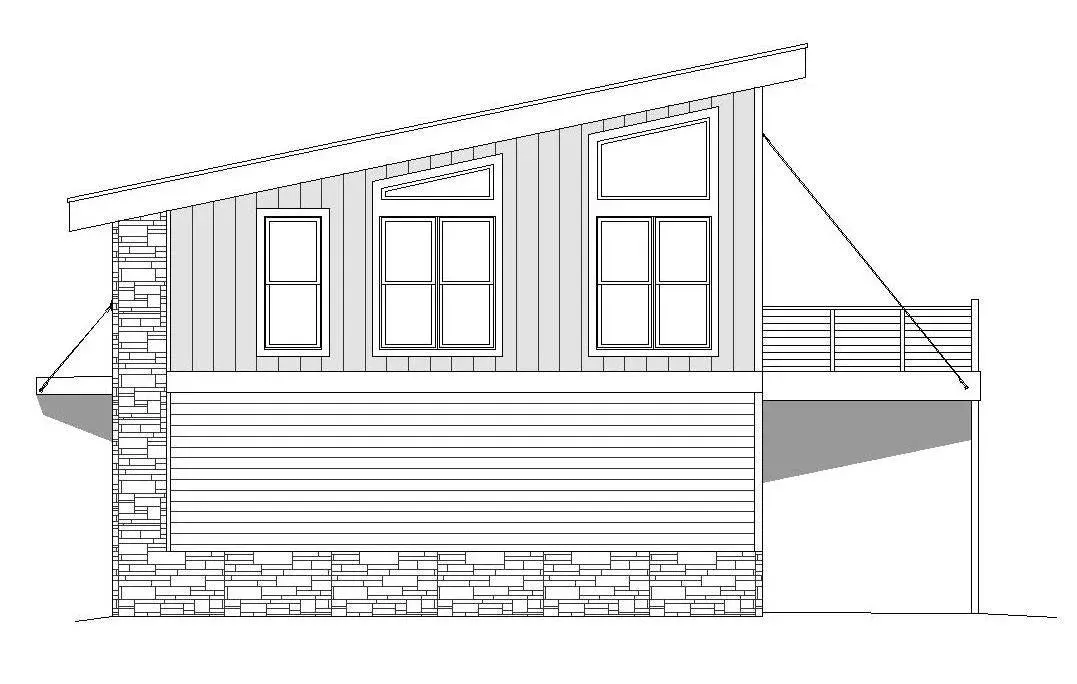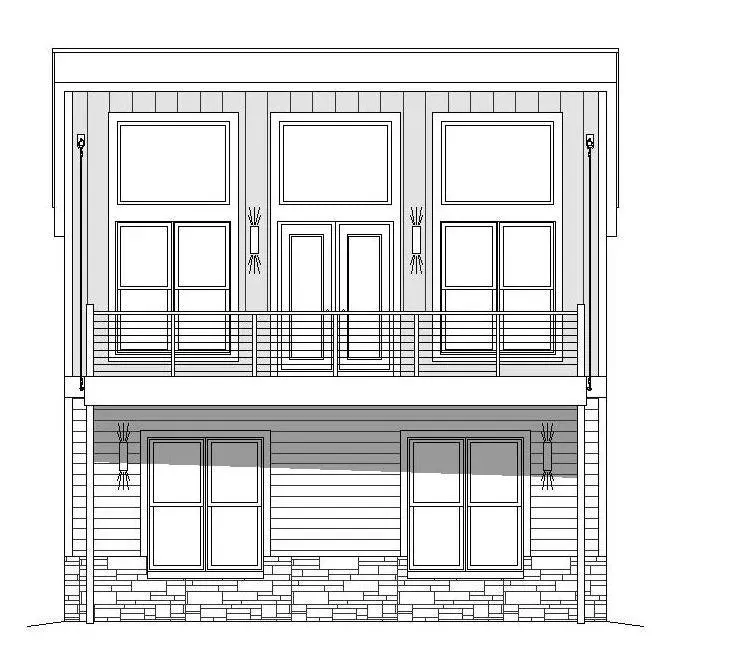Explore this efficient 825 sq ft garage home, thoughtfully designed with the garage located on the first floor. The main level features a spacious 675 sq ft garage with front entry, providing ample storage and easy access to your vehicle. A welcoming covered front porch adds charm to the exterior.
Head upstairs to discover the heart of the home, where all amenities reside. The second floor spans 750 sq ft and boasts a bright open floor plan, including a cozy living area and a modern kitchen with a breakfast area. The spacious owner's suite features a full bath and convenient second-floor laundry. Step out onto the 230 sq ft balcony to enjoy fresh air and beautiful views.
With a 2.5:12 roof pitch and truss-framed design, this home blends practicality with contemporary style, making it perfect for versatile living.




